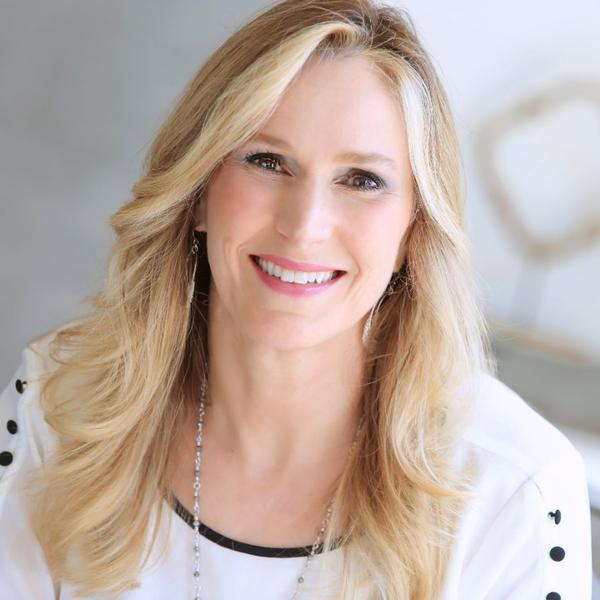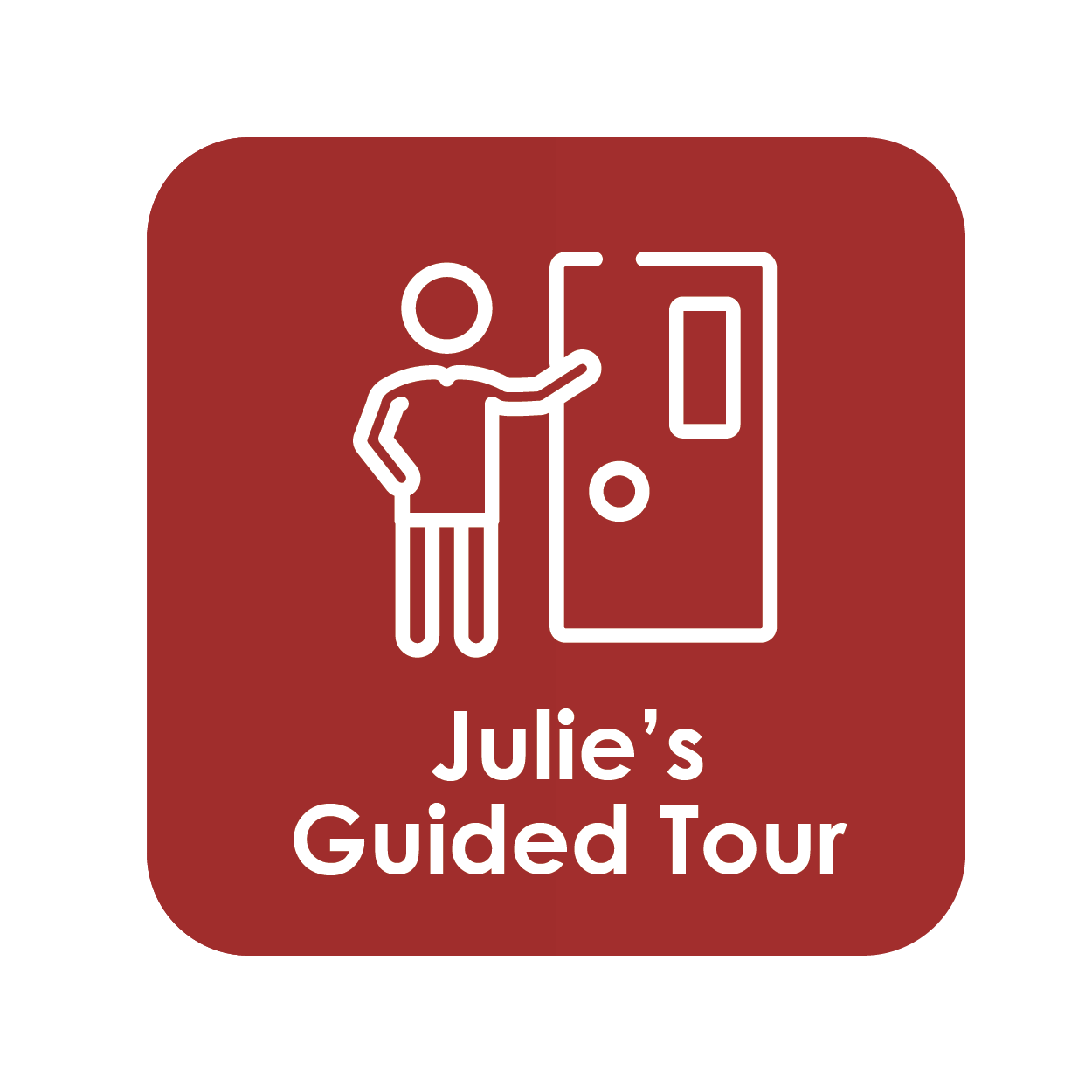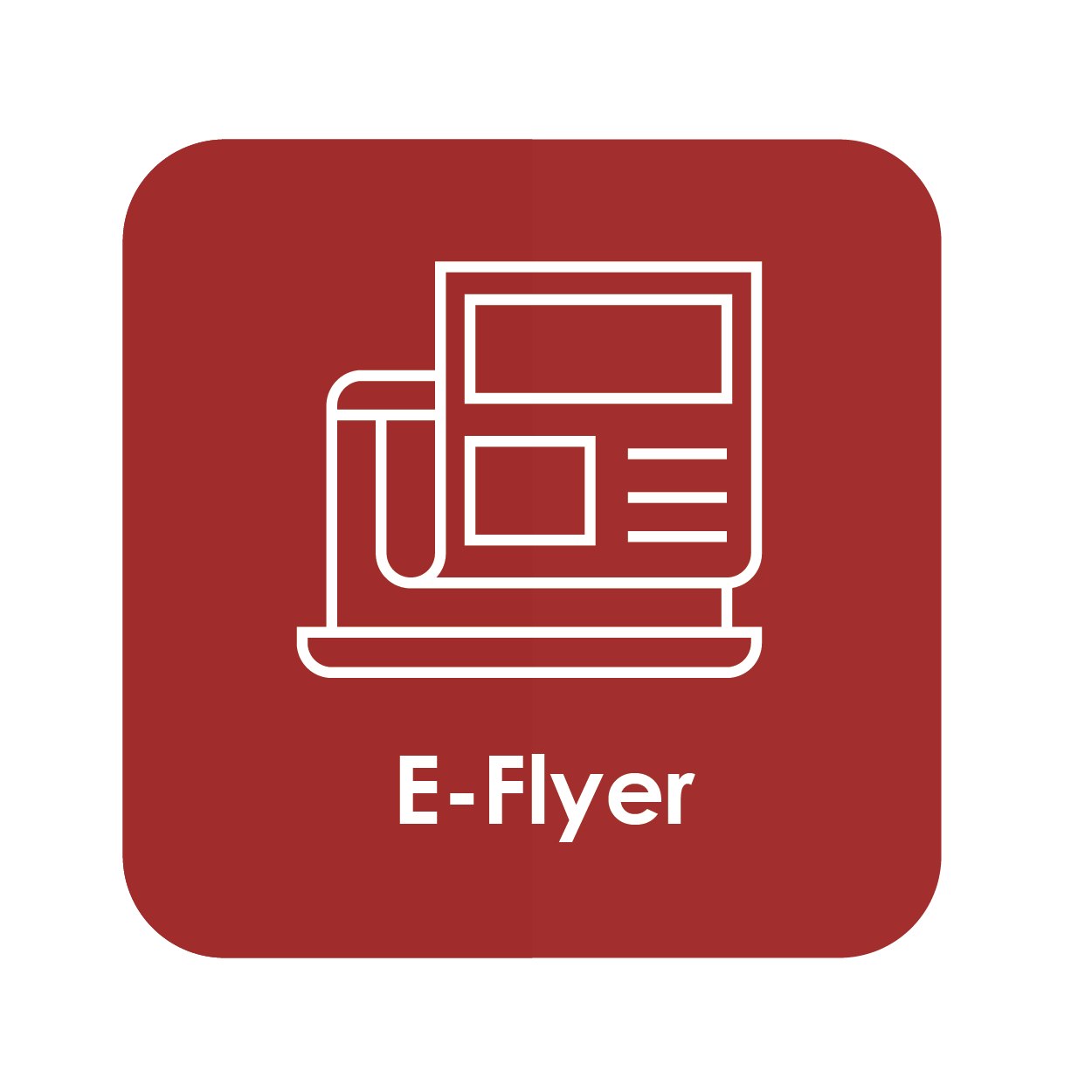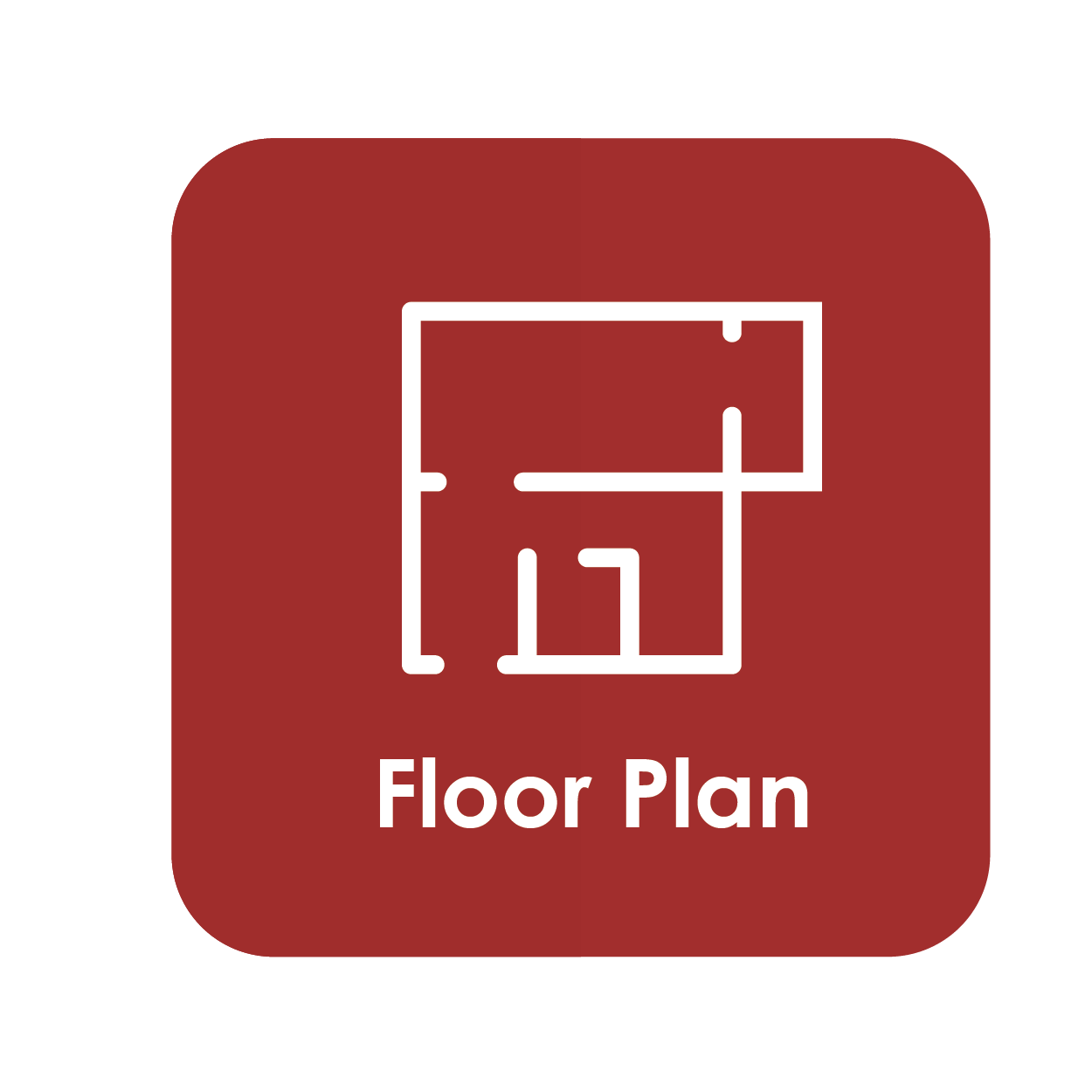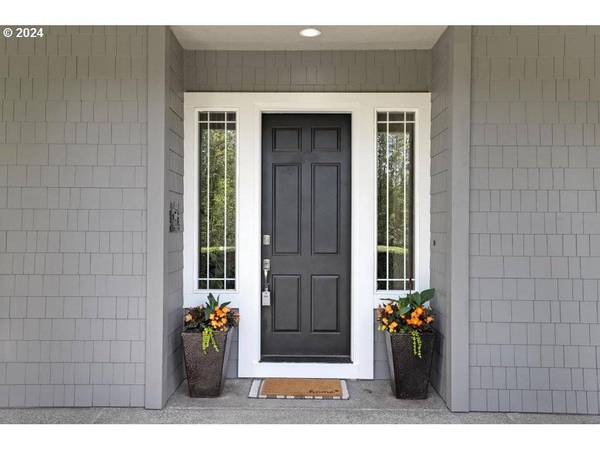
GALLERY
PROPERTY DETAIL
Key Details
Sold Price $1,118,372
Property Type Single Family Home
Sub Type Single Family Residence
Listing Status Sold
Purchase Type For Sale
Square Footage 3, 930 sqft
Price per Sqft $284
Subdivision Highlands At Forest Park
MLS Listing ID 24336789
Style Craftsman
Bedrooms 4
Full Baths 3
HOA Fees $55/qua
Year Built 1997
Annual Tax Amount $20,201
Tax Year 2023
Lot Size 1.060 Acres
Property Sub-Type Single Family Residence
Location
State OR
County Multnomah
Area _148
Zoning Resid
Building
Lot Description Corner Lot, Gentle Sloping, Green Belt, Hilly, Trees, Wooded
Story 2
Foundation Concrete Perimeter
Sewer Septic Tank
Water Public Water
Interior
Heating Forced Air
Cooling Central Air
Fireplaces Number 2
Fireplaces Type Gas, Wood Burning
Exterior
Exterior Feature Covered Arena, Covered Deck, Deck, Fire Pit, Free Standing Hot Tub, Garden, Raised Beds, Sprinkler, Tool Shed, Yard
Parking Features Attached
Garage Spaces 3.0
View Territorial, Trees Woods
Roof Type Composition
Schools
Elementary Schools Skyline
Middle Schools Skyline
High Schools Lincoln
Others
Acceptable Financing Cash, Conventional
Listing Terms Cash, Conventional
MORTGAGE CALCULATOR
FEATURED LISTINGS
REVIEWS
- Got connected with Julie through a friend for selling my house. Julie was incredibly professional and caring from the very first day. She was attentive to every detail throughout the entire process. Her and her assistant Nicole’s knowledgeable advice on home improvements/touch ups helped us maximize our return. They genuinely cared about our budget and timeline. Julie’s home pricing method, knowledge of market demands, state-of-the-art marketing strategy, and finally honest guidance in reviewing offers helped our house sell fast (with multiple offers and at a price higher than the listing price!). I highly recommend Julie and her team to anyone looking for a top-notch real estate experience in Portland area.
 jahin29
jahin29 - Julie was very knowledgable of the Tigard area, and we knew that she would be a great person to sell our Bull Mt home. Her marketing pictures, videos, books, and websites were all beautiful and the most professional we've ever had. Despite a stalled market due to record high interest rates, she got our home sold. Be prepared to clear out your clutter to stage your home because it's important!!! LOL It was REALLY hard to do, but it made our house present beautifully and I"m glad we trusted her to be our agent. She was great to work with!
 kissdbull
kissdbull - Julie is the consummate real estate professional. She helped us through every step of the selling process and no detail was overlooked. Julie’s marketing strategy was top notch and fully in tune with today’s market. As a result, we received multiple offers and accepted one in the first few days. We can’t imagine having gone through this process so smoothly and successfully with anyone else.
 745west
745west
CONTACT
