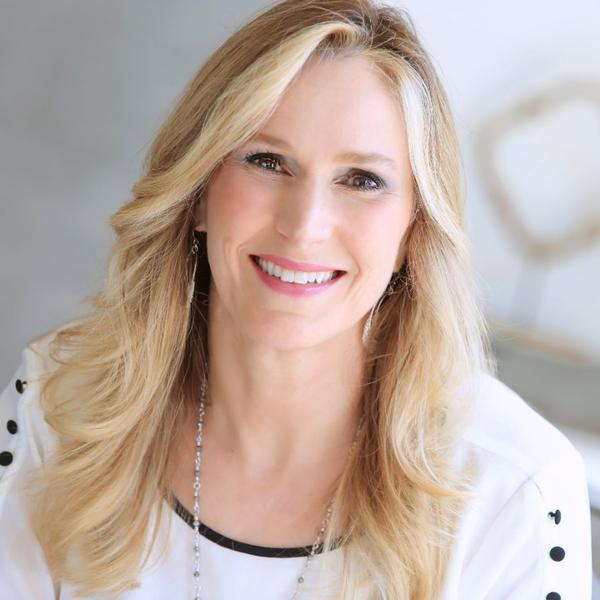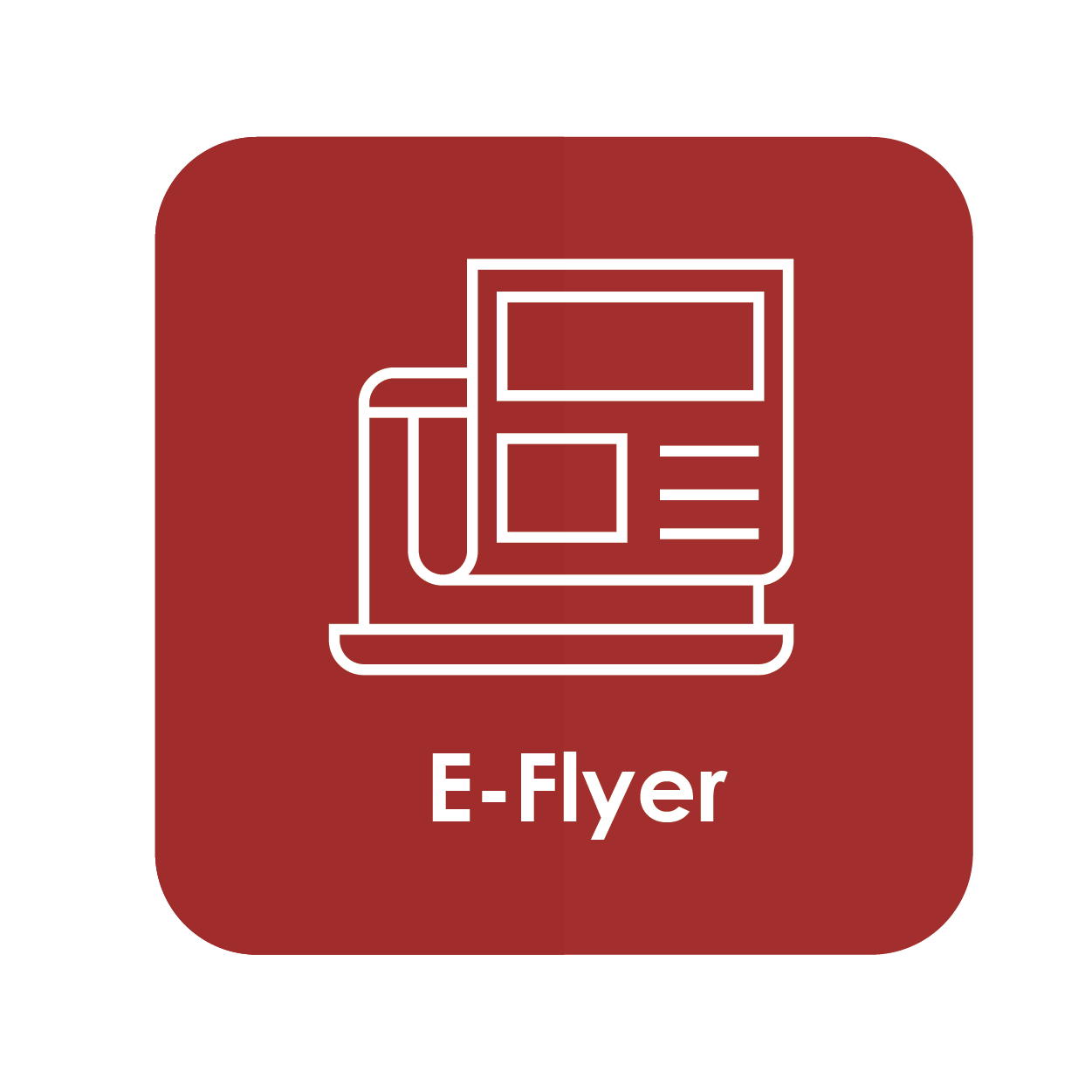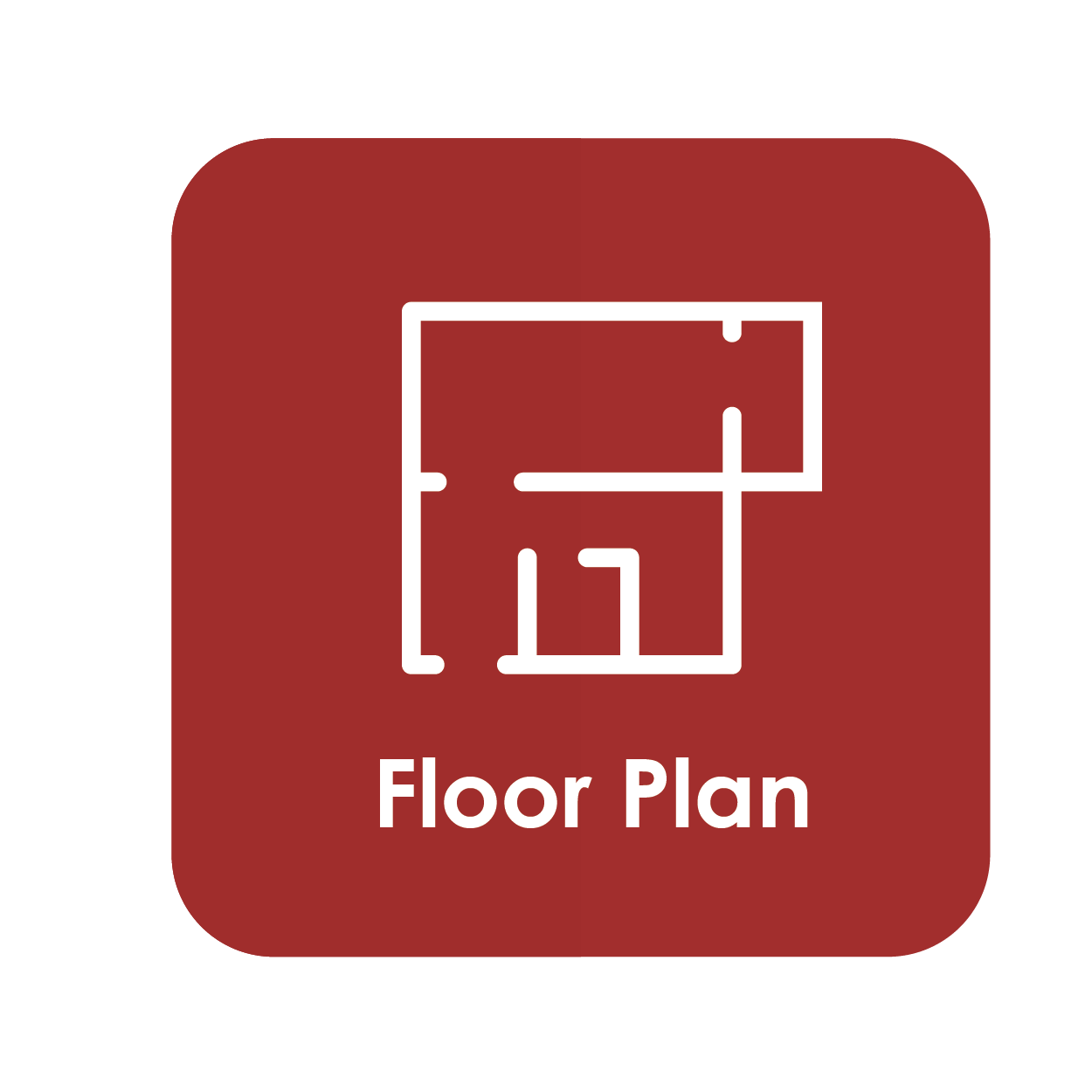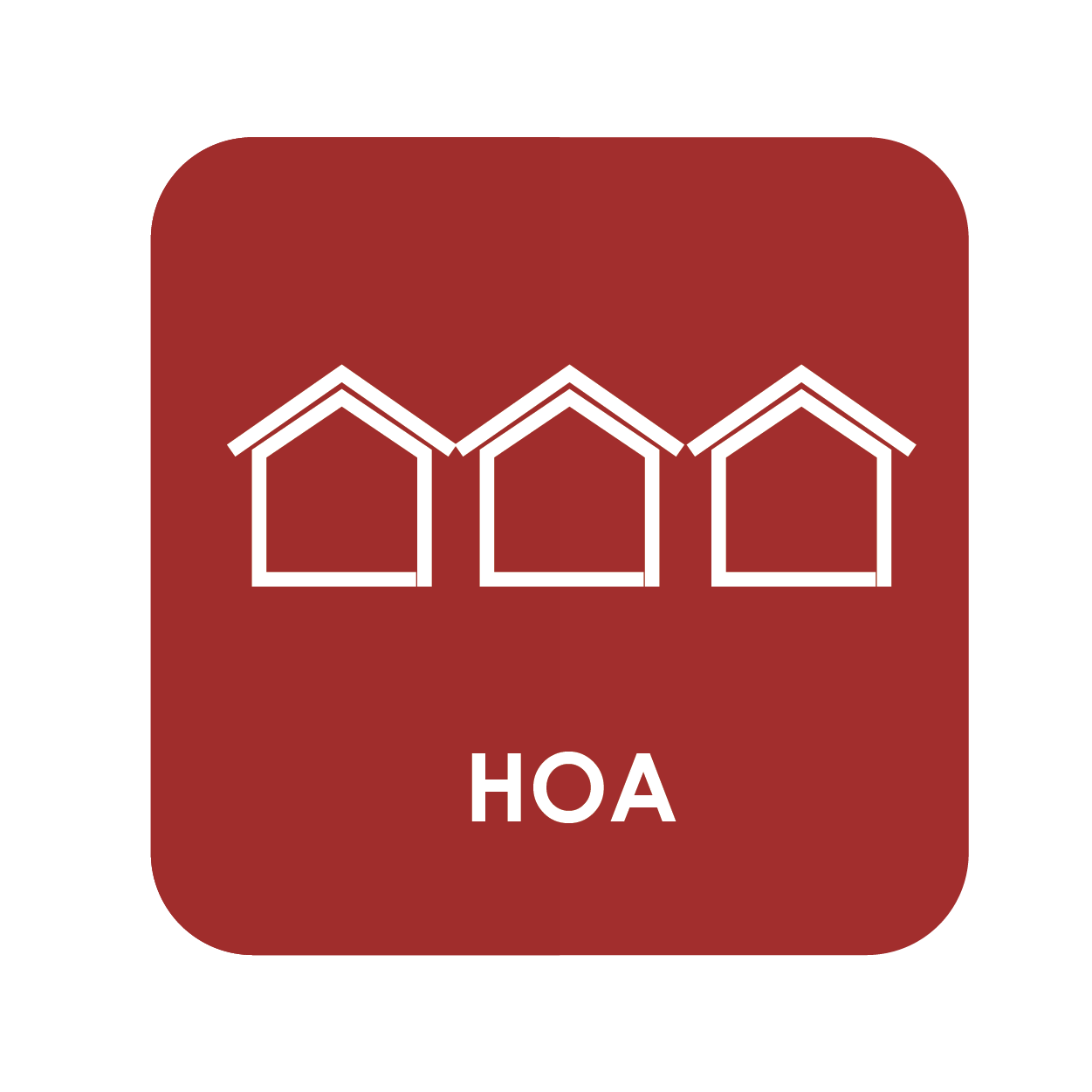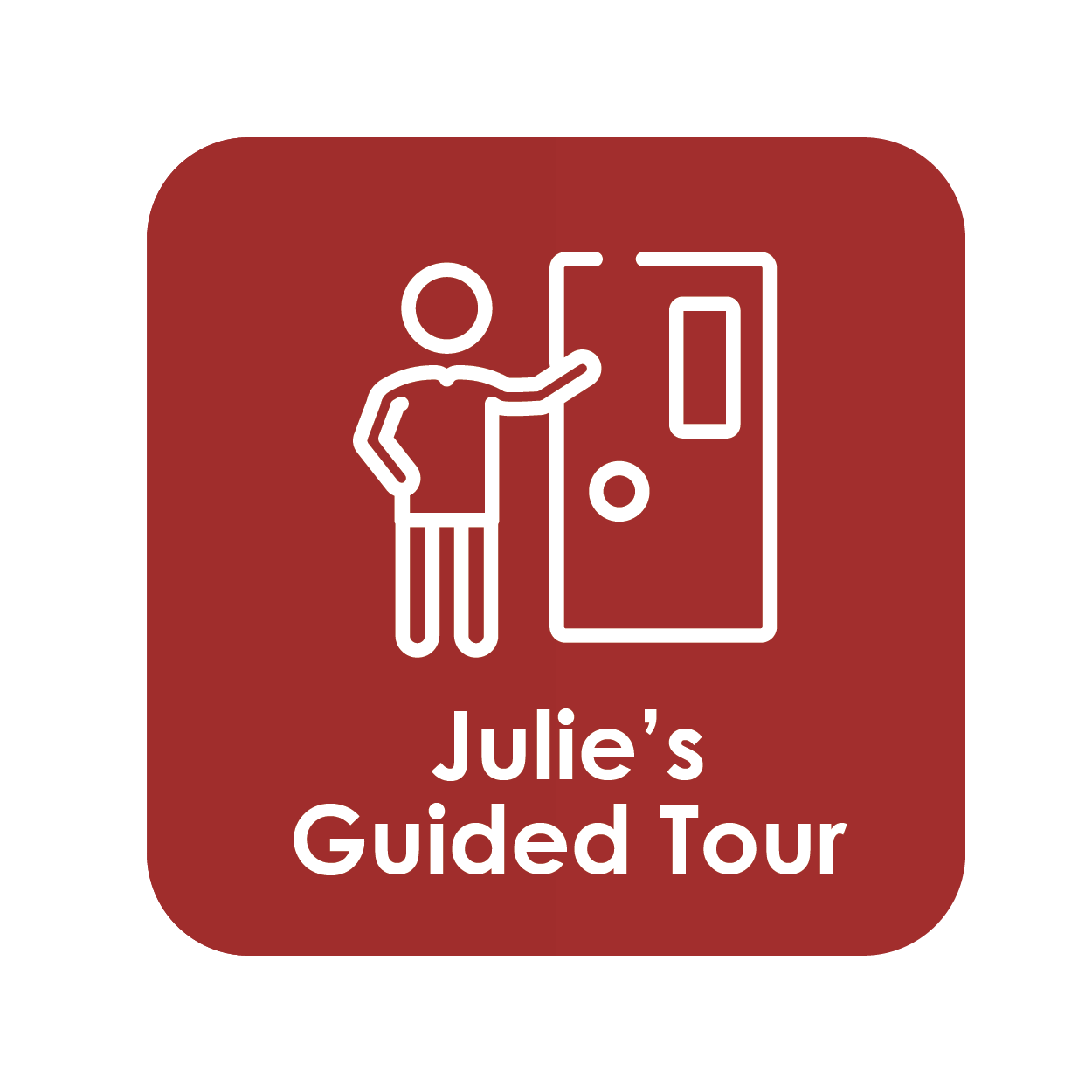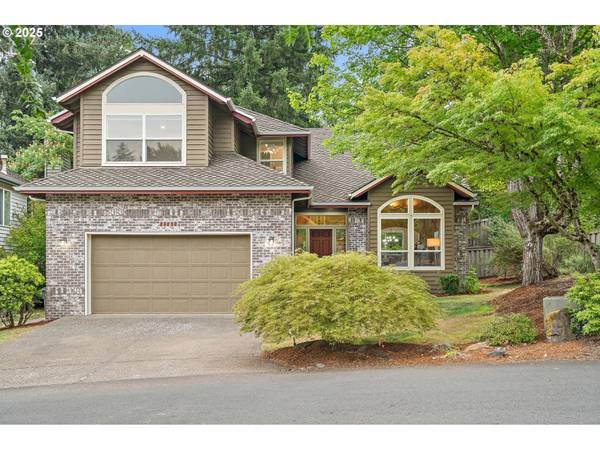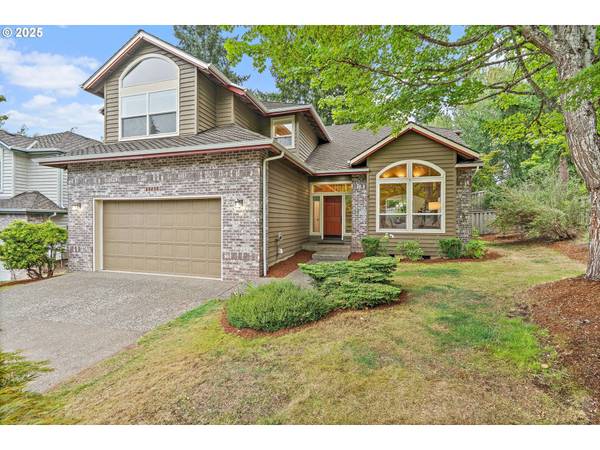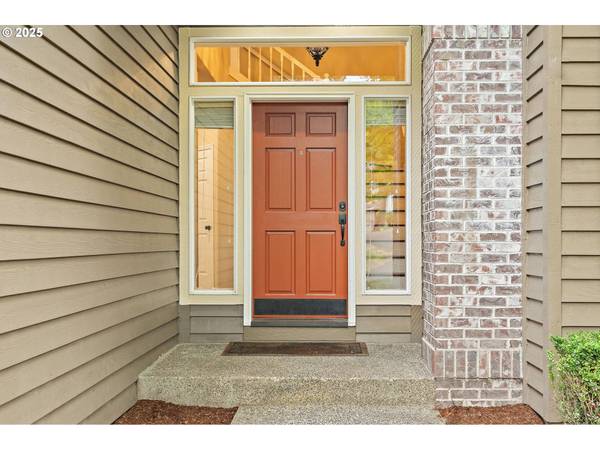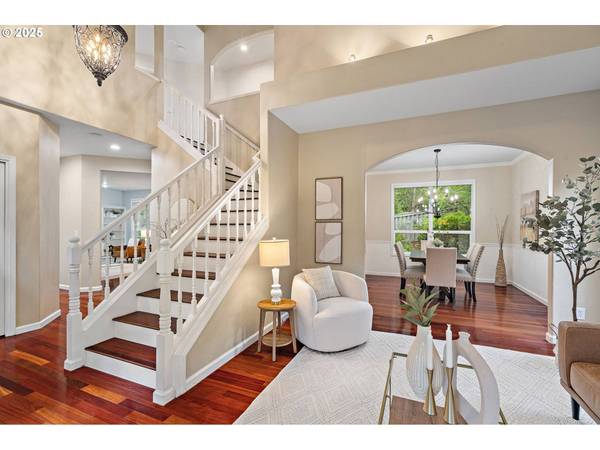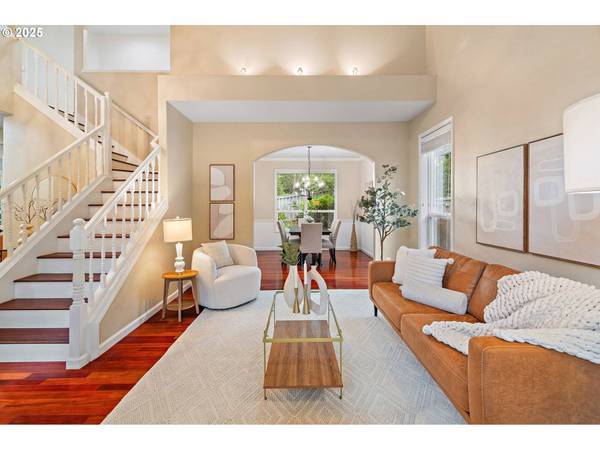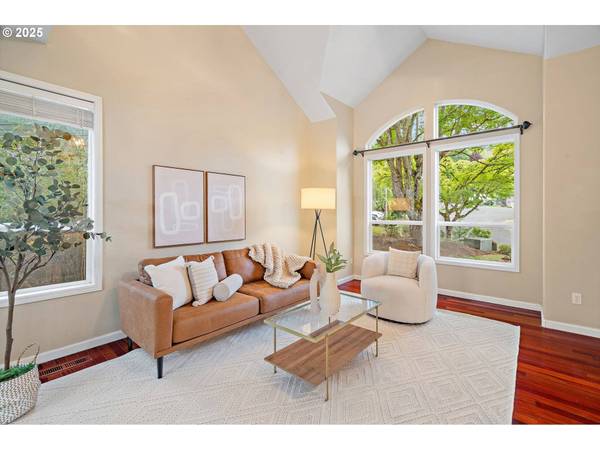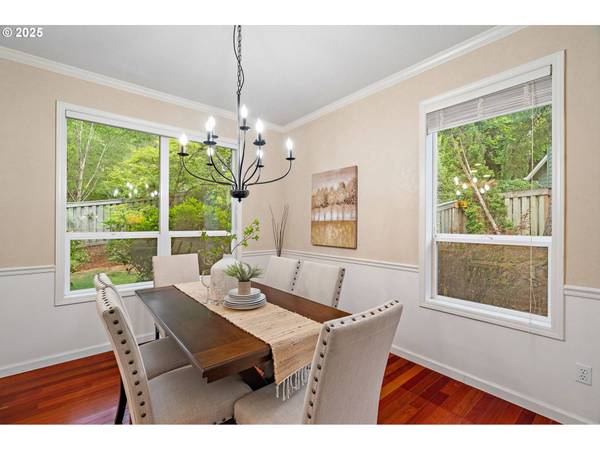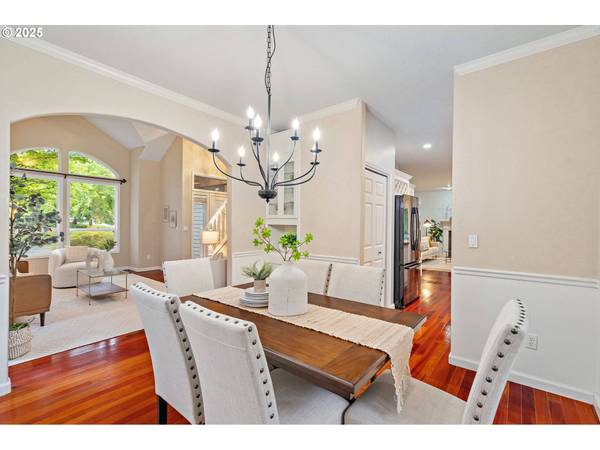
GALLERY
PROPERTY DETAIL
Key Details
Sold Price $672,500
Property Type Single Family Home
Sub Type Single Family Residence
Listing Status Sold
Purchase Type For Sale
Square Footage 2, 413 sqft
Price per Sqft $278
Subdivision Murrayhill
MLS Listing ID 150839423
Style Stories2, Traditional
Bedrooms 4
Full Baths 2
HOA Fees $15
Year Built 1993
Annual Tax Amount $9,279
Tax Year 2024
Lot Size 6,969 Sqft
Property Sub-Type Single Family Residence
Location
State OR
County Washington
Area _150
Building
Lot Description Cul_de_sac, Level
Story 2
Foundation Concrete Perimeter
Sewer Public Sewer
Water Public Water
Interior
Heating Forced Air
Cooling Central Air
Fireplaces Number 1
Fireplaces Type Gas
Exterior
Exterior Feature Covered Deck, Fenced, Patio, Sprinkler, Yard
Parking Features Attached
Garage Spaces 2.0
Roof Type Composition
Schools
Elementary Schools Nancy Ryles
Middle Schools Highland Park
High Schools Mountainside
Others
Acceptable Financing Cash, Conventional
Listing Terms Cash, Conventional
MORTGAGE CALCULATOR
REVIEWS
CONTACT
