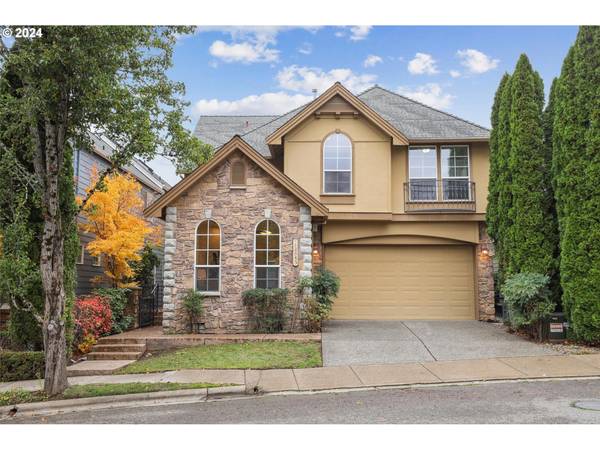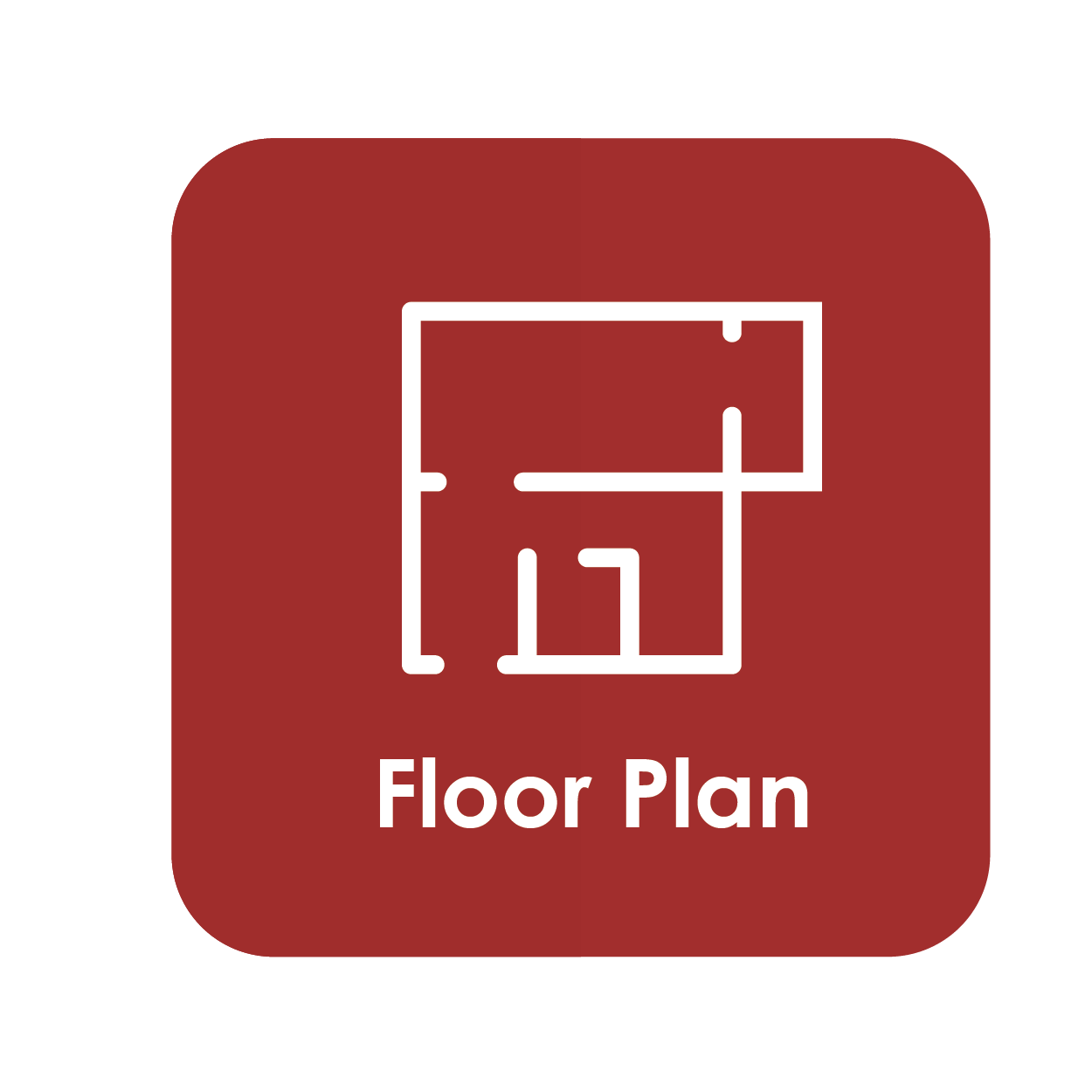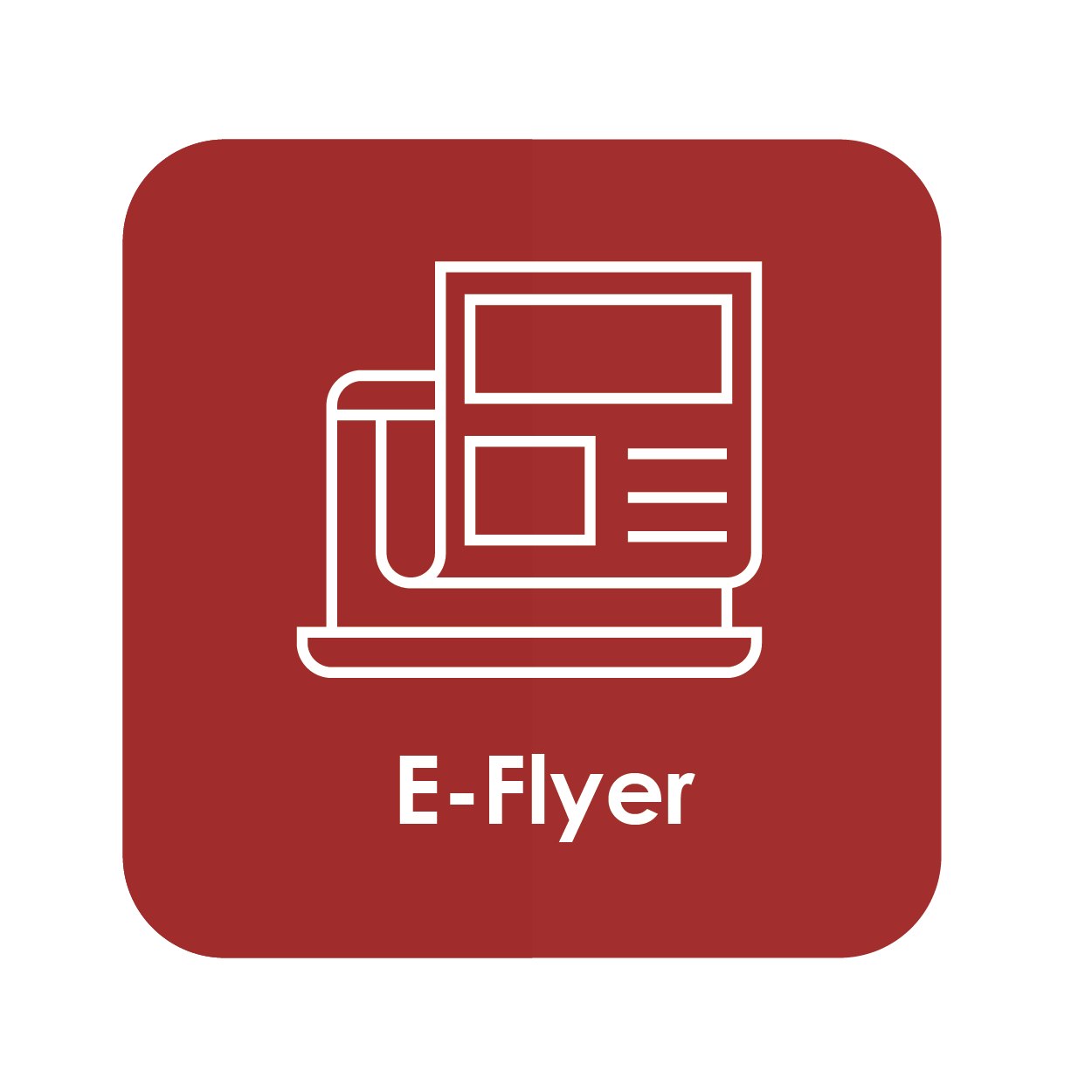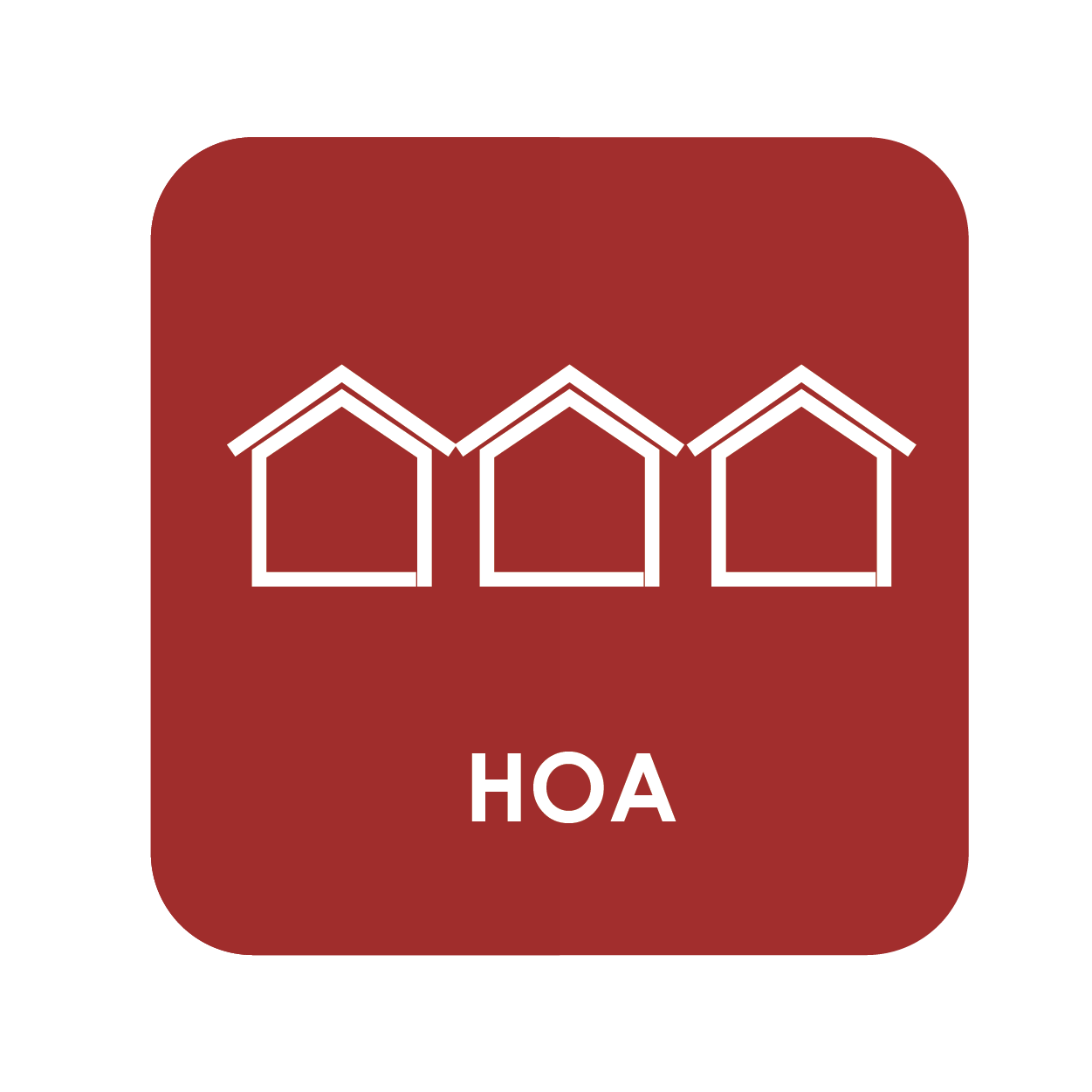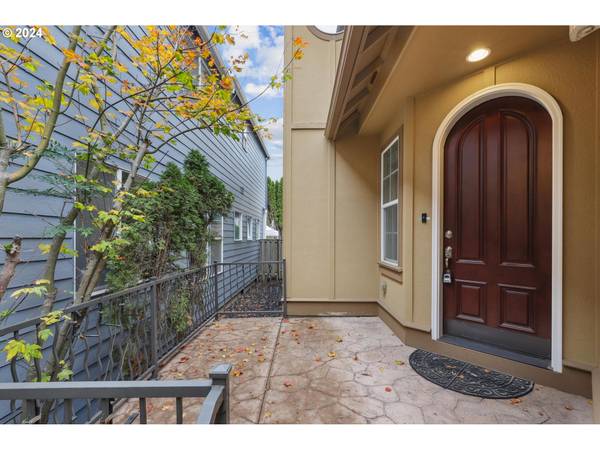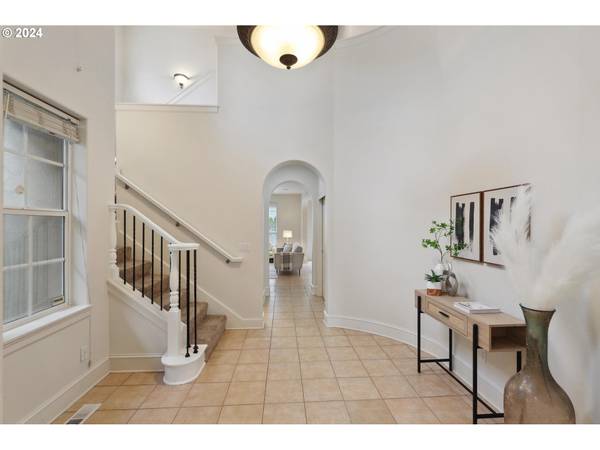
GALLERY
PROPERTY DETAIL
Key Details
Sold Price $725,000
Property Type Single Family Home
Sub Type Single Family Residence
Listing Status Sold
Purchase Type For Sale
Square Footage 2, 393 sqft
Price per Sqft $302
Subdivision Bauer Highlands
MLS Listing ID 24080136
Style Stories2, Traditional
Bedrooms 3
Full Baths 2
HOA Fees $21/ann
Year Built 2001
Annual Tax Amount $7,194
Tax Year 2023
Lot Size 3,920 Sqft
Property Sub-Type Single Family Residence
Location
State OR
County Washington
Area _149
Building
Lot Description Level, Public Road
Story 2
Foundation Concrete Perimeter
Sewer Public Sewer
Water Public Water
Interior
Heating Forced Air
Cooling Central Air
Fireplaces Number 1
Fireplaces Type Gas
Exterior
Exterior Feature Fenced, Patio, Sprinkler, Yard
Parking Features Attached
Garage Spaces 2.0
Roof Type Composition
Schools
Elementary Schools Findley
Middle Schools Tumwater
High Schools Sunset
Others
Acceptable Financing Cash, Conventional, FHA, VALoan
Listing Terms Cash, Conventional, FHA, VALoan
MORTGAGE CALCULATOR
REVIEWS
CONTACT

