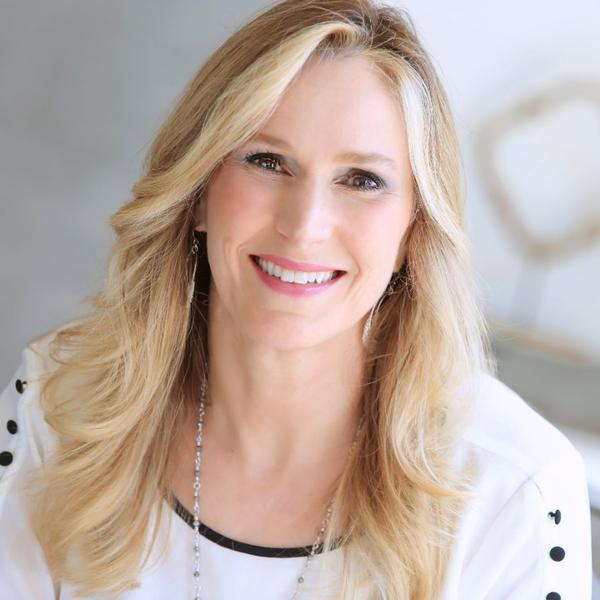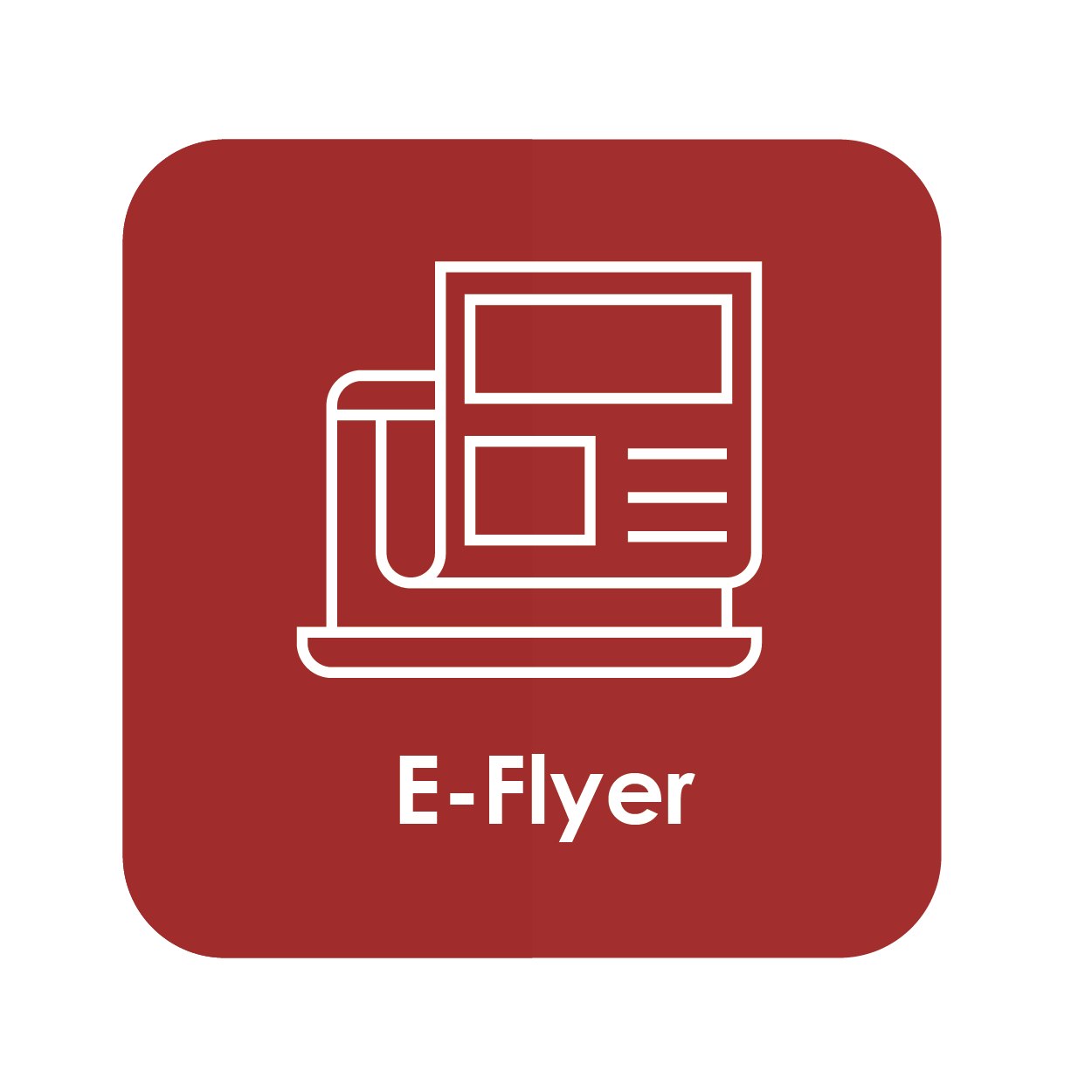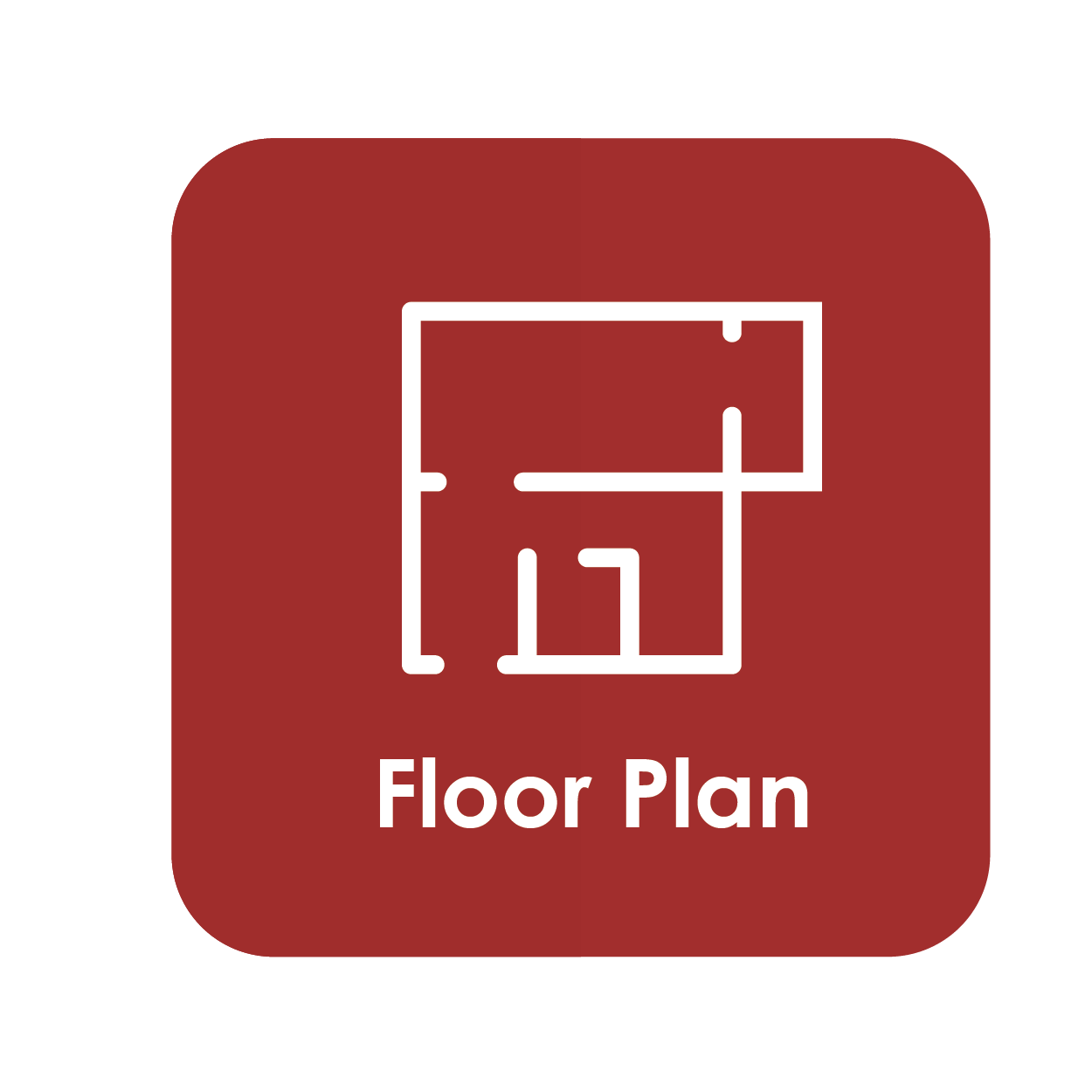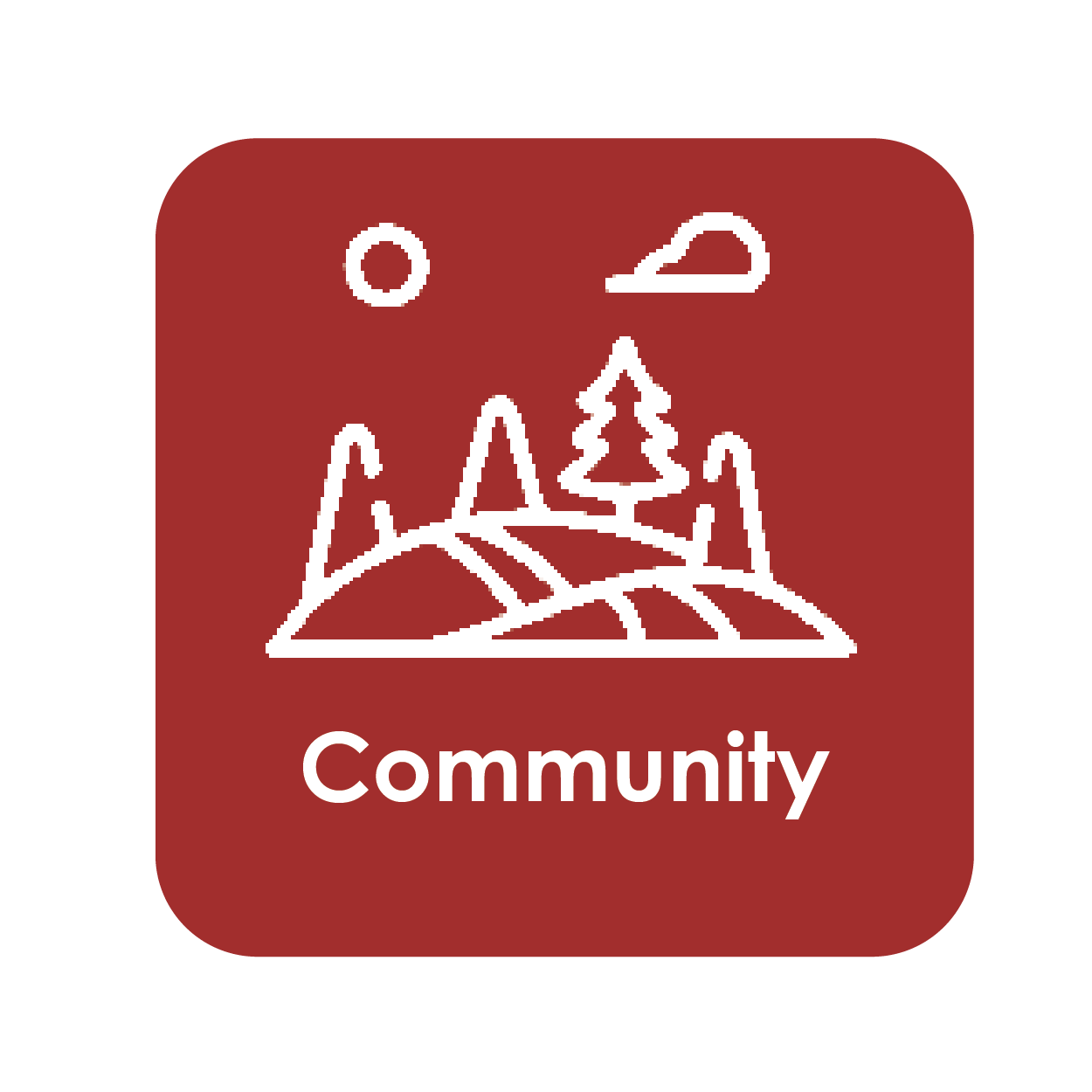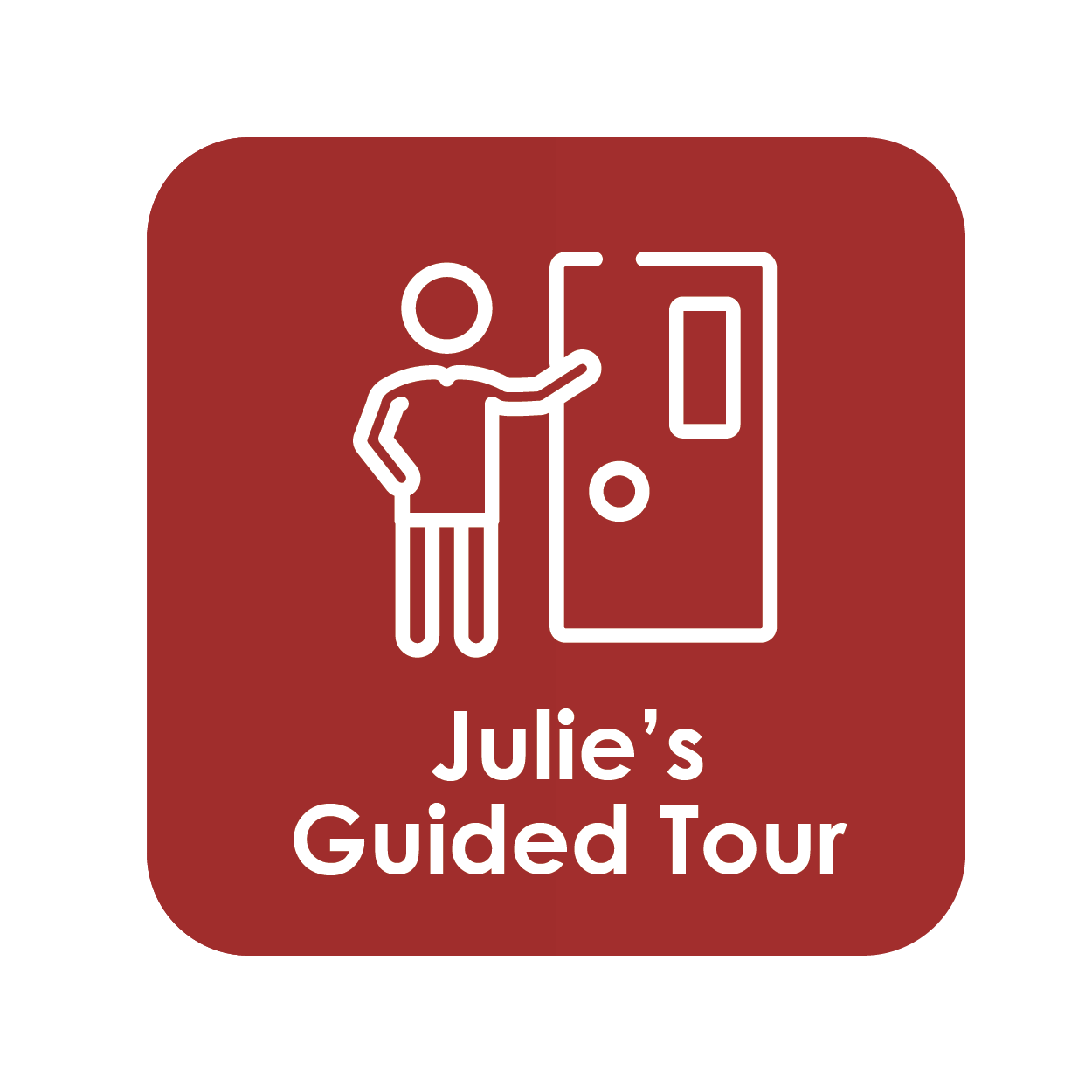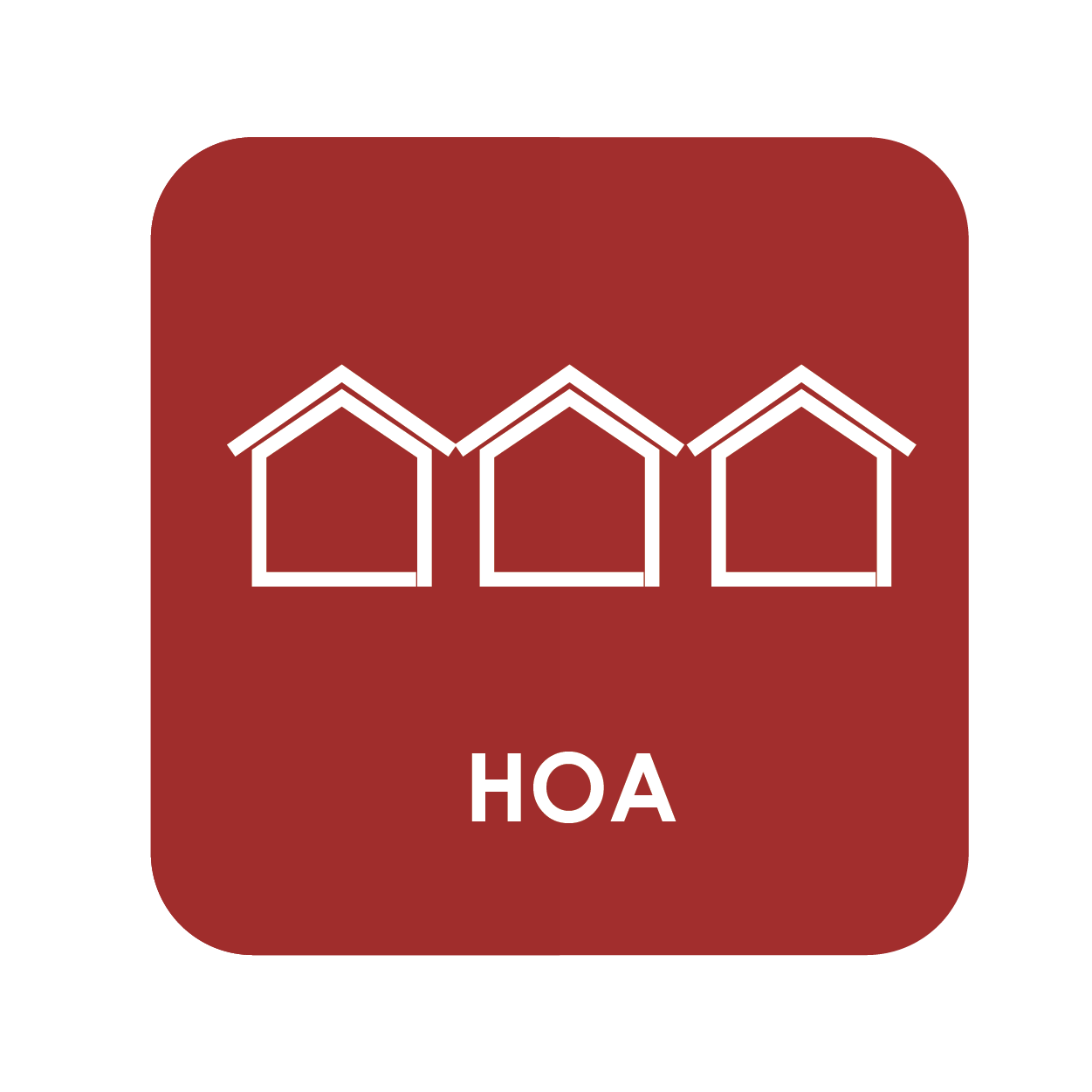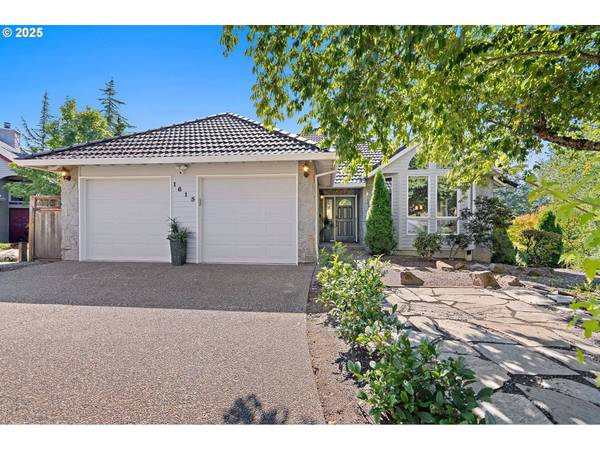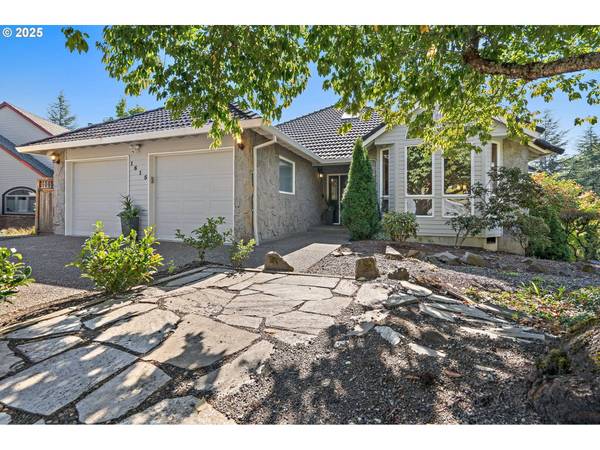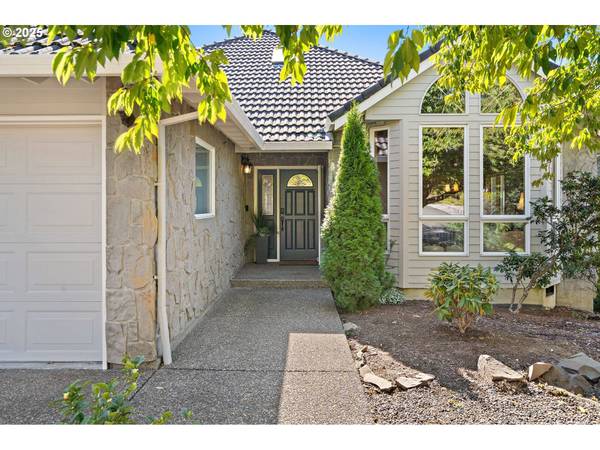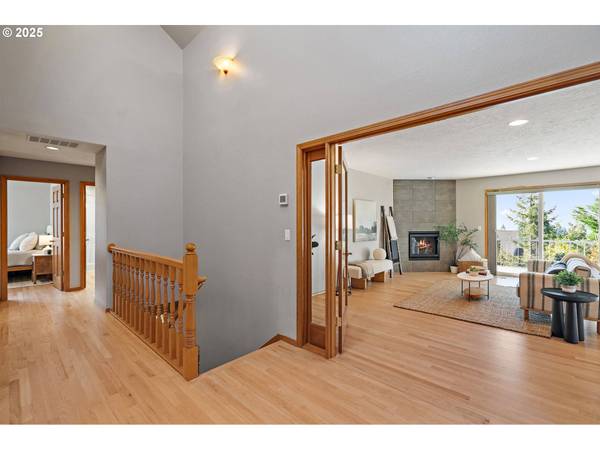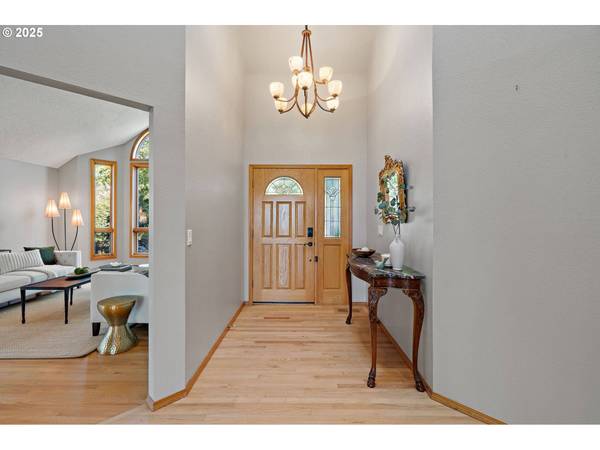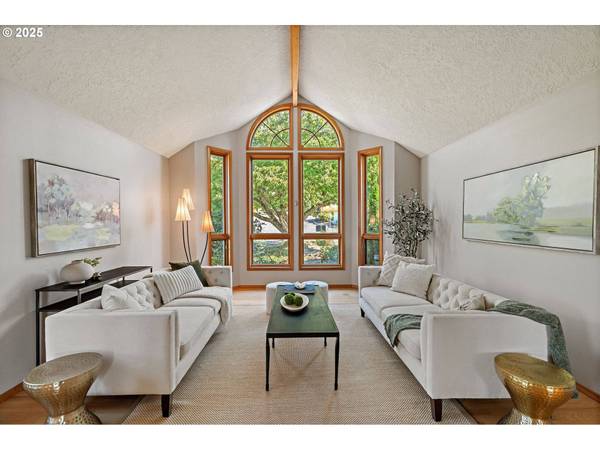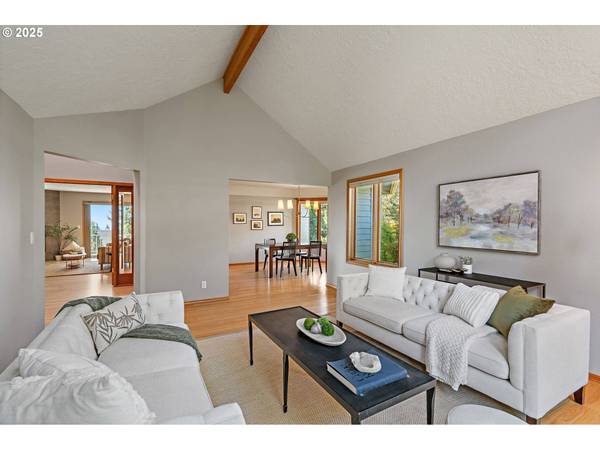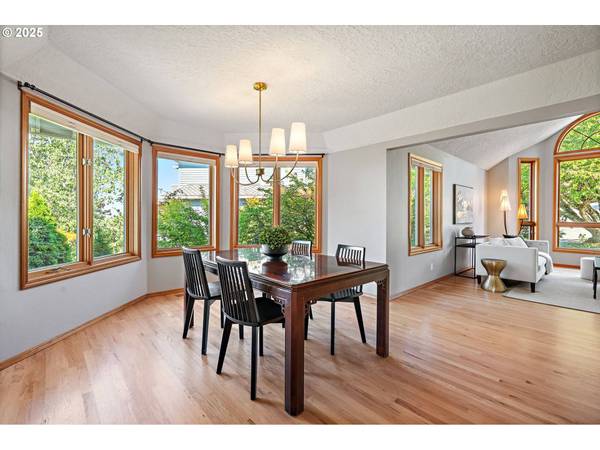
GALLERY
PROPERTY DETAIL
Key Details
Property Type Single Family Home
Sub Type Single Family Residence
Listing Status Active
Purchase Type For Sale
Square Footage 3, 926 sqft
Price per Sqft $222
MLS Listing ID 295898477
Style Daylight Ranch, Traditional
Bedrooms 4
Full Baths 3
HOA Fees $423
HOA Y/N Yes
Year Built 1992
Annual Tax Amount $17,433
Tax Year 2024
Lot Size 9,147 Sqft
Property Sub-Type Single Family Residence
Location
State OR
County Multnomah
Area _148
Rooms
Basement Daylight, Exterior Entry, Storage Space
Building
Lot Description Cul_de_sac
Story 2
Foundation Slab
Sewer Public Sewer
Water Public Water
Level or Stories 2
Interior
Interior Features Ceiling Fan, Dual Flush Toilet, Garage Door Opener, Granite, Hardwood Floors, Laundry, Quartz, Skylight, Soaking Tub, Tile Floor, Vaulted Ceiling, Washer Dryer
Heating Forced Air95 Plus, Heat Pump
Cooling Central Air, Heat Pump
Fireplaces Number 1
Fireplaces Type Gas
Appliance Builtin Oven, Dishwasher, Disposal, Double Oven, Free Standing Gas Range, Free Standing Refrigerator, Granite, Instant Hot Water, Island, Microwave, Pantry, Range Hood, Stainless Steel Appliance
Exterior
Exterior Feature Covered Deck, Deck, Free Standing Hot Tub, Guest Quarters, Porch, Security Lights, Sprinkler, Yard
Parking Features Attached
Garage Spaces 2.0
View Territorial, Valley
Roof Type Tile
Accessibility CaregiverQuarters, GarageonMain, MainFloorBedroomBath, RollinShower, UtilityRoomOnMain, WalkinShower
Garage Yes
Schools
Elementary Schools Forest Park
Middle Schools West Sylvan
High Schools Lincoln
Others
Senior Community No
Acceptable Financing Cash, Conventional
Listing Terms Cash, Conventional
Virtual Tour https://www.zillow.com/view-imx/8fa1b8ef-a1bc-42c0-8118-47903891c508?wl=true&setAttribution=mls&initialViewType=pano
MORTGAGE CALCULATOR
REVIEWS
CONTACT
