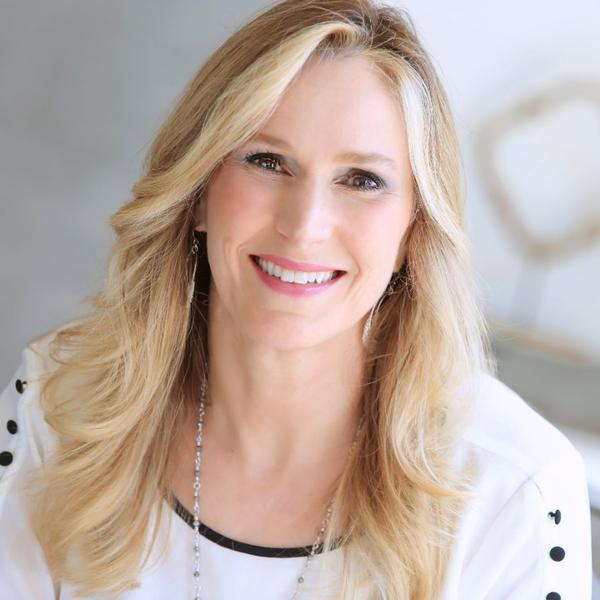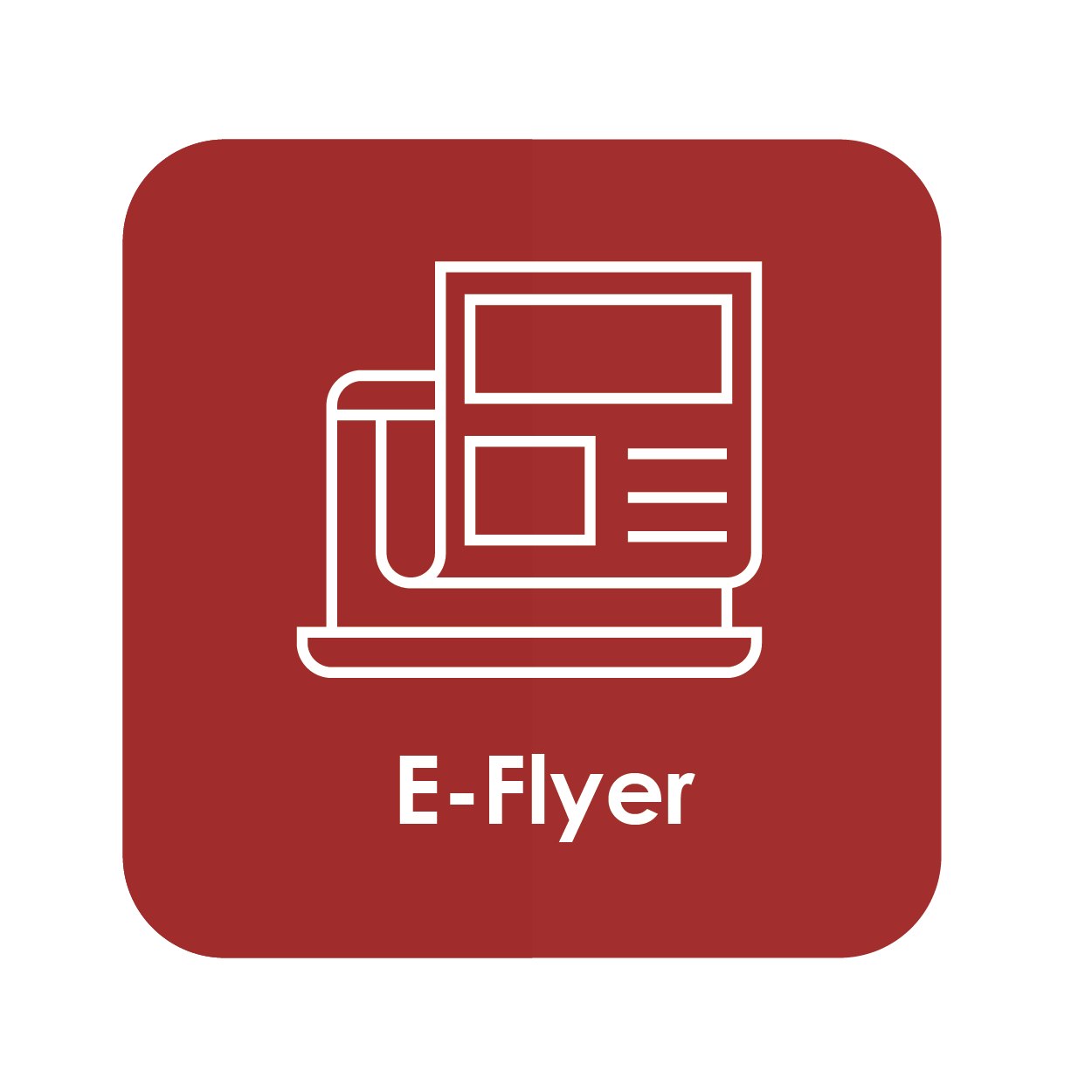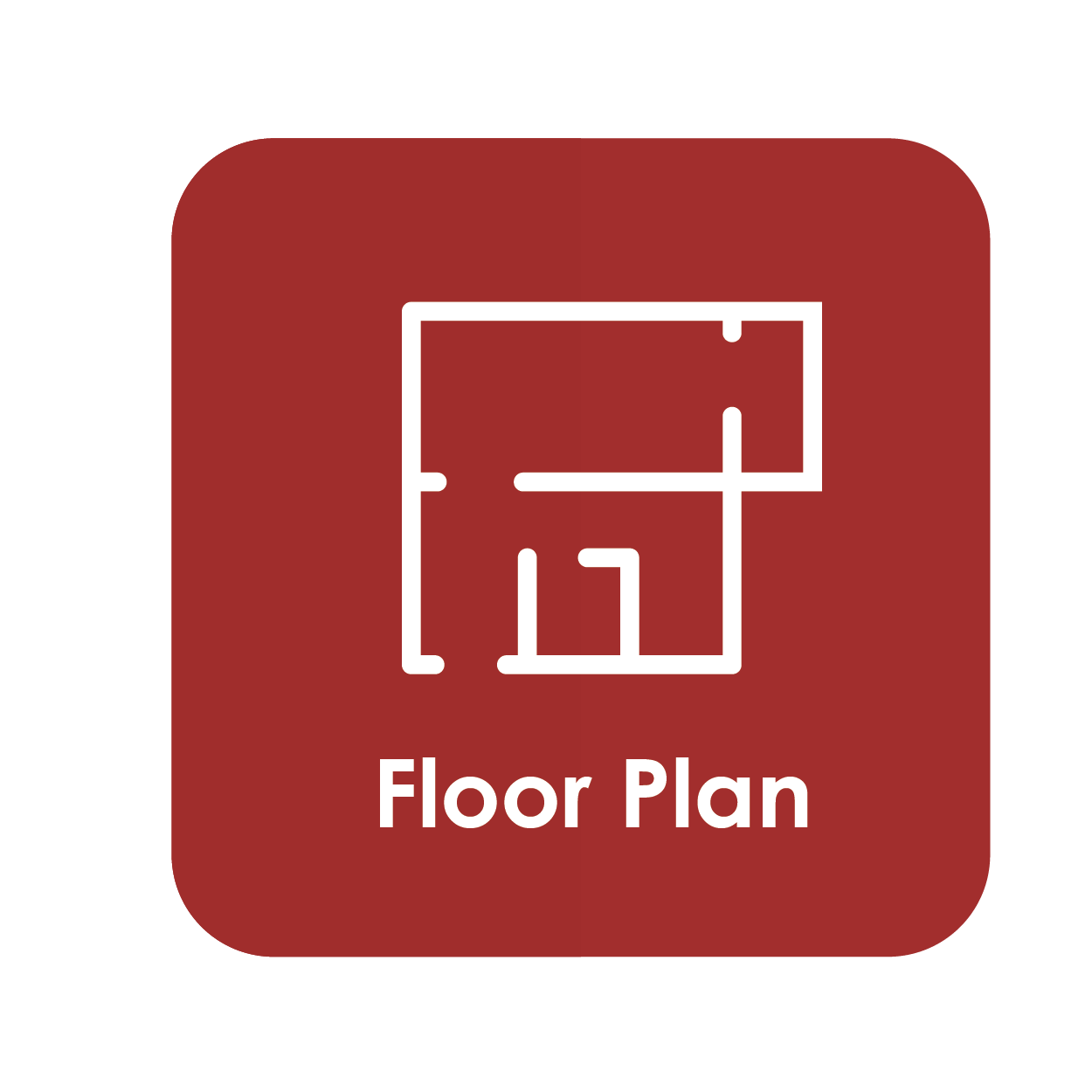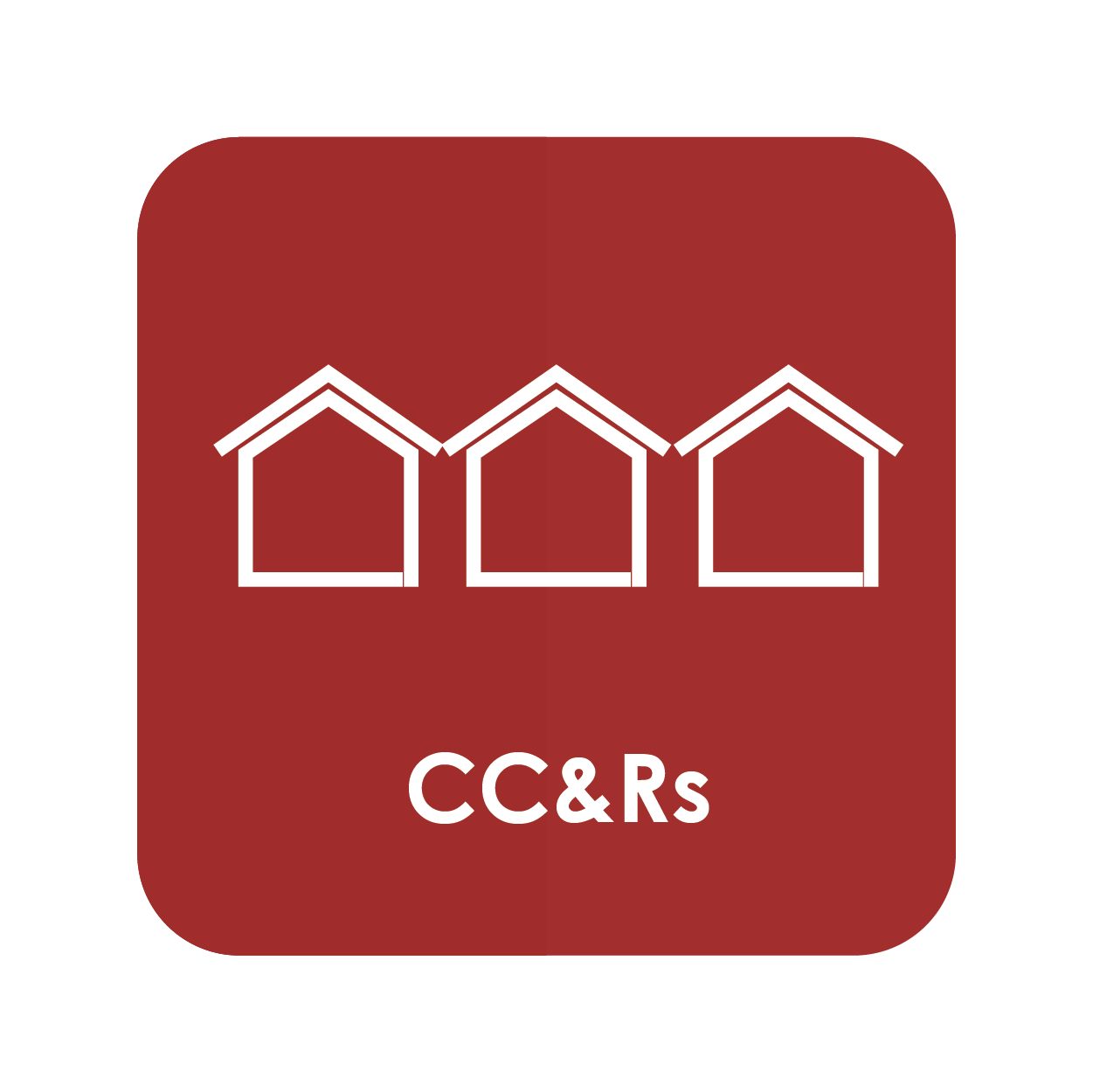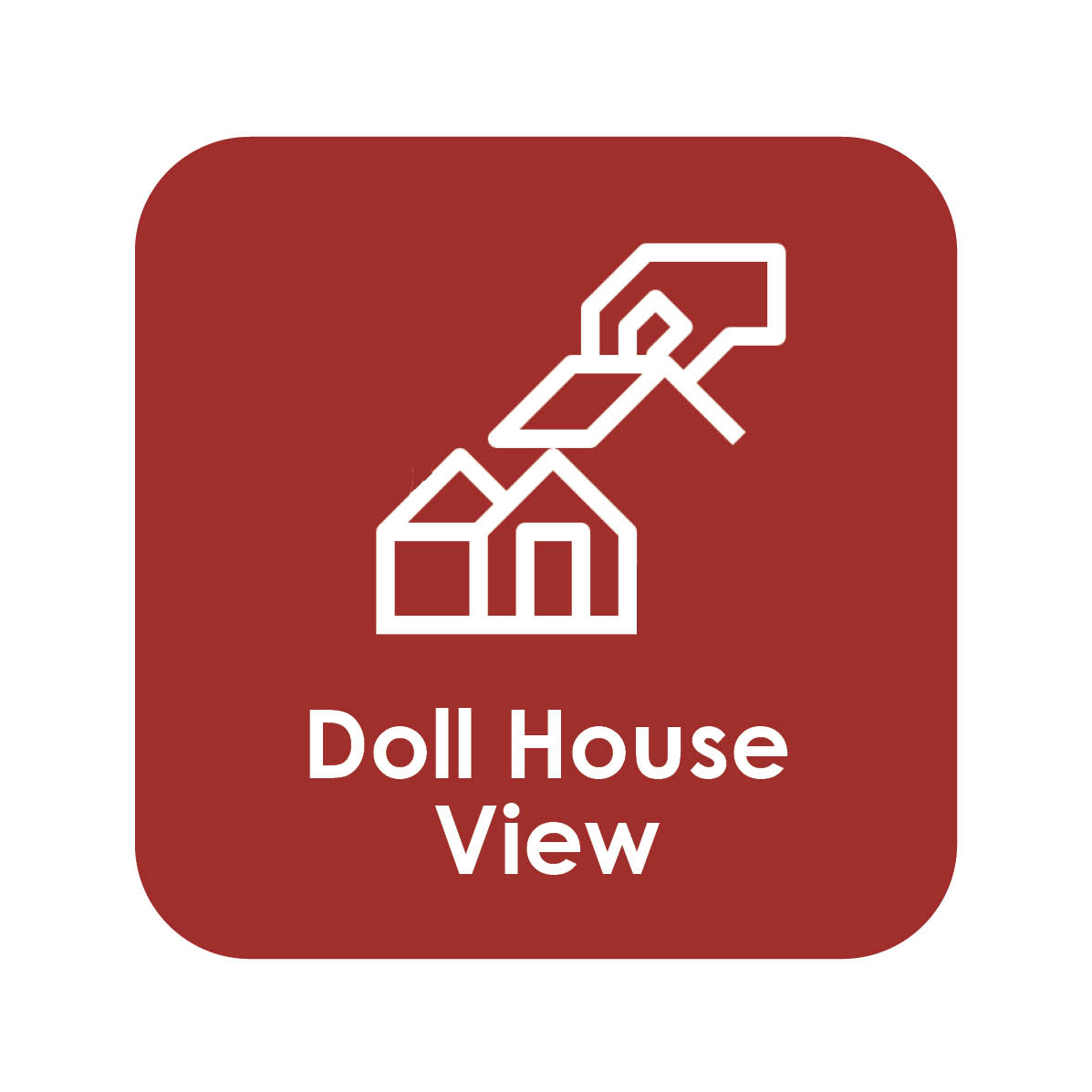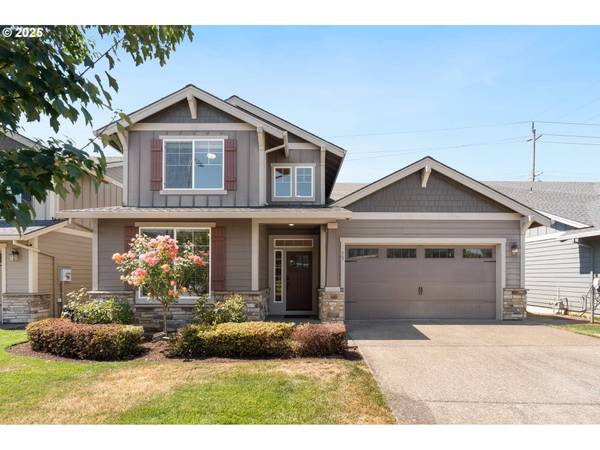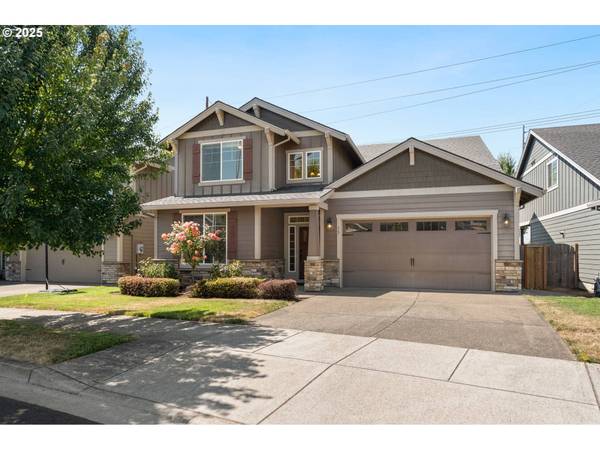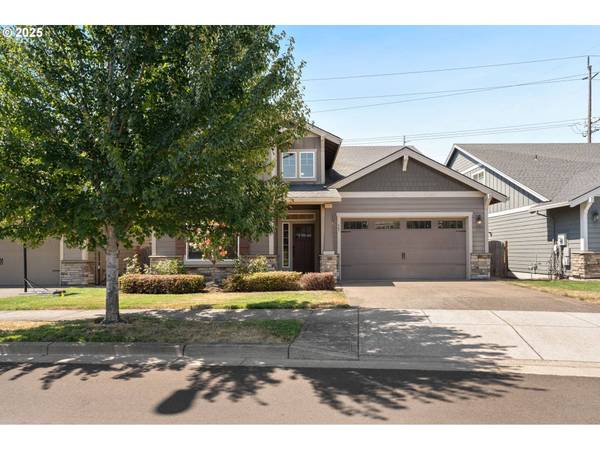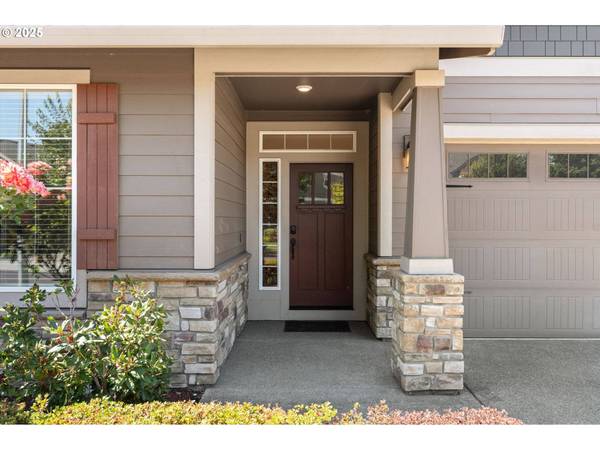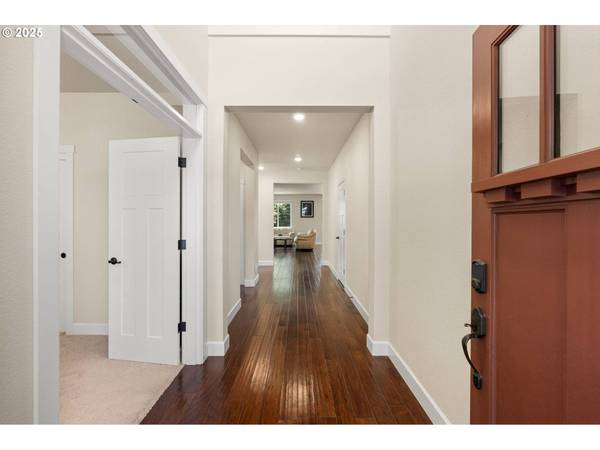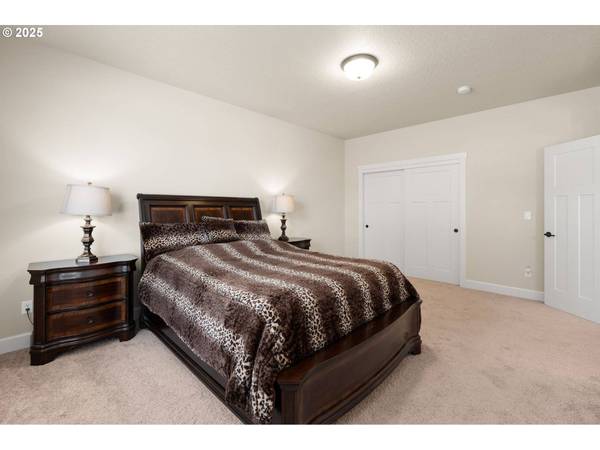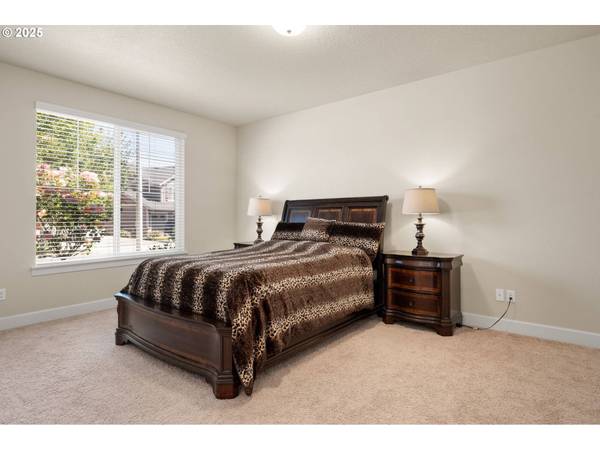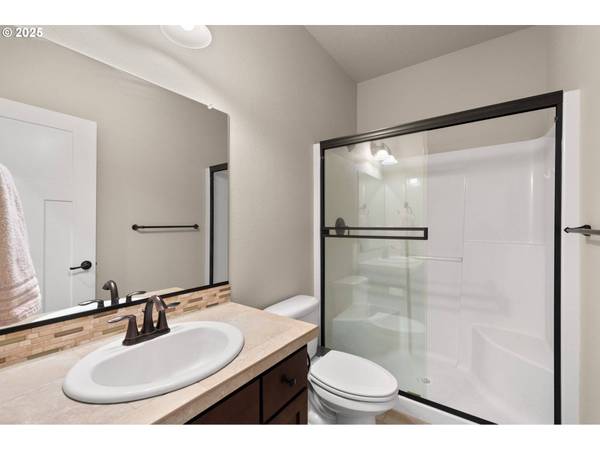
GALLERY
PROPERTY DETAIL
Key Details
Sold Price $650,000
Property Type Single Family Home
Sub Type Single Family Residence
Listing Status Sold
Purchase Type For Sale
Square Footage 3, 104 sqft
Price per Sqft $209
Subdivision Noble Crossing
MLS Listing ID 154140330
Style Stories2
Bedrooms 5
Full Baths 3
HOA Fees $85/mo
Year Built 2015
Annual Tax Amount $6,582
Tax Year 2024
Lot Size 4,791 Sqft
Property Sub-Type Single Family Residence
Location
State OR
County Washington
Area _152
Building
Lot Description Level
Story 2
Foundation Concrete Perimeter
Sewer Public Sewer
Water Public Water
Interior
Heating Forced Air
Cooling Central Air
Fireplaces Number 1
Fireplaces Type Gas
Exterior
Exterior Feature Fenced, Sprinkler, Yard
Parking Features Attached
Garage Spaces 2.0
Roof Type Composition
Schools
Elementary Schools Indian Hills
Middle Schools Brown
High Schools Century
Others
Acceptable Financing Cash, Conventional
Listing Terms Cash, Conventional
MORTGAGE CALCULATOR
REVIEWS
CONTACT
