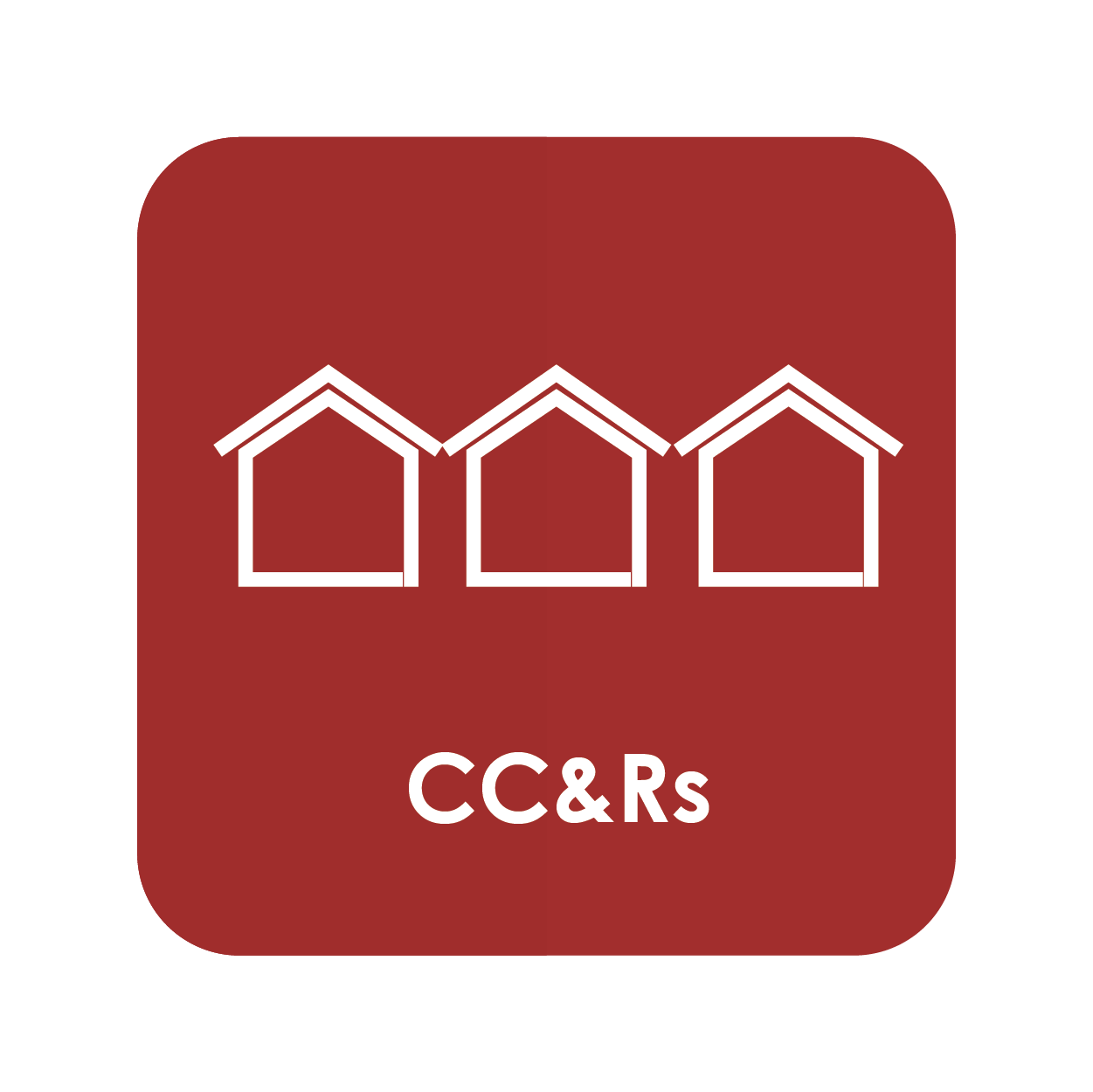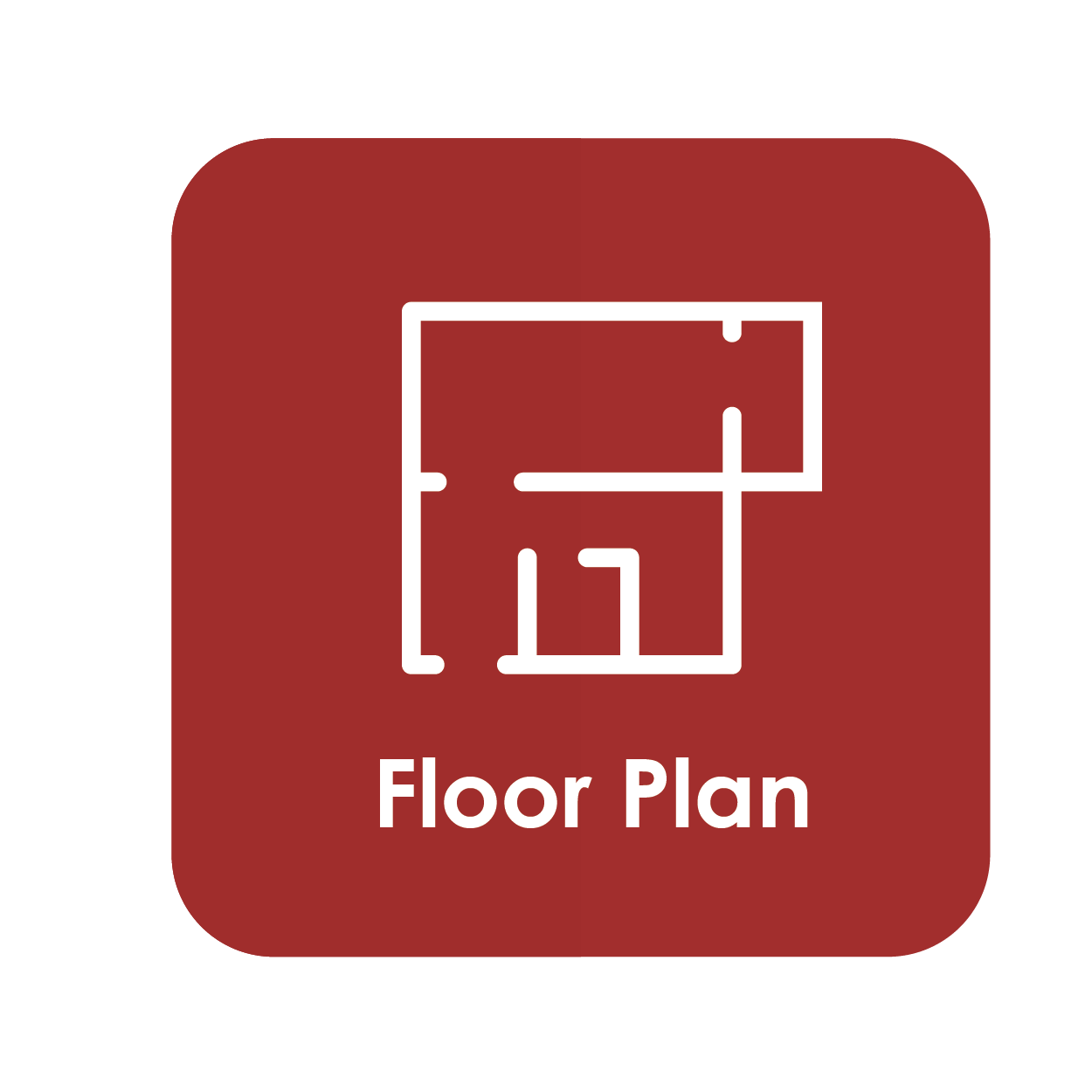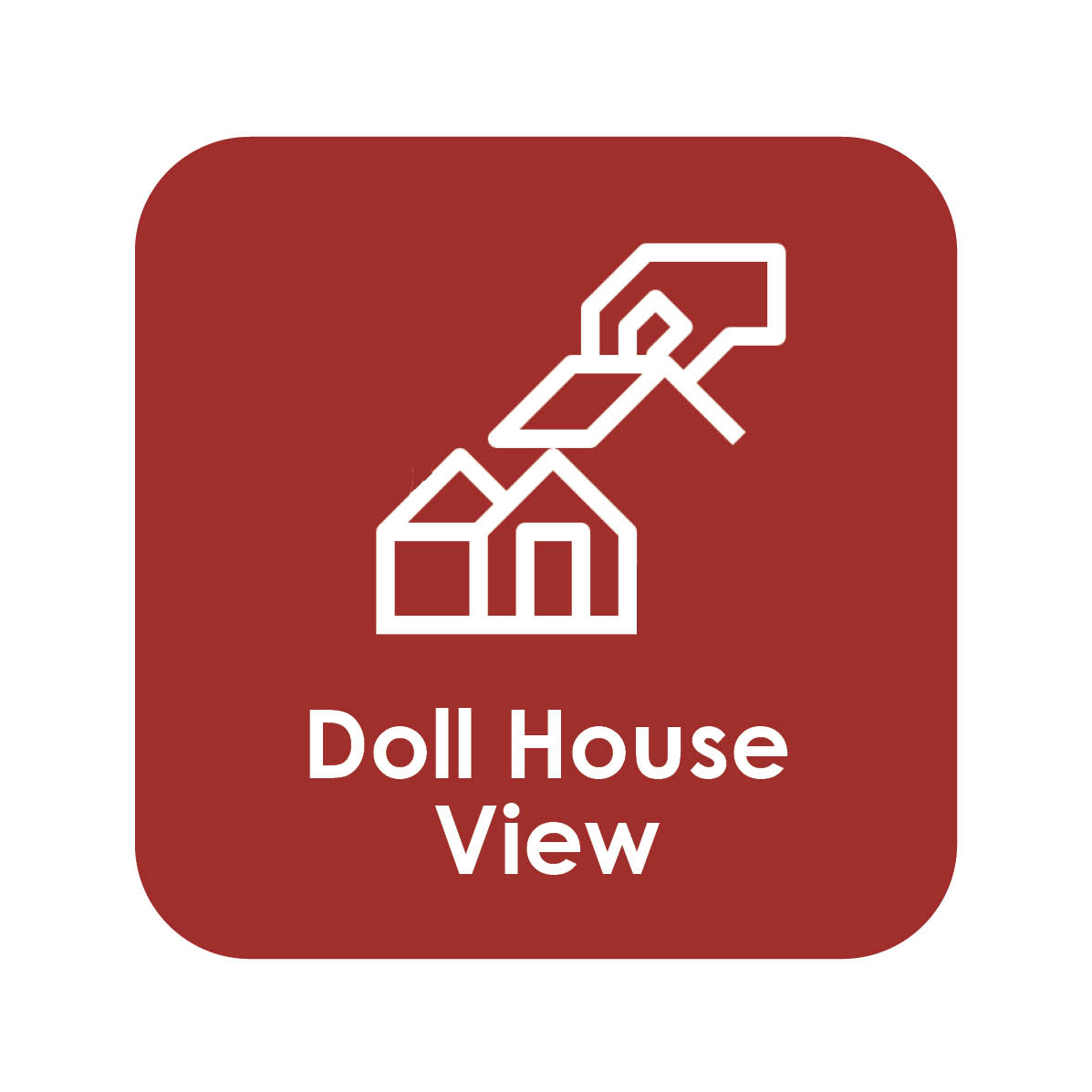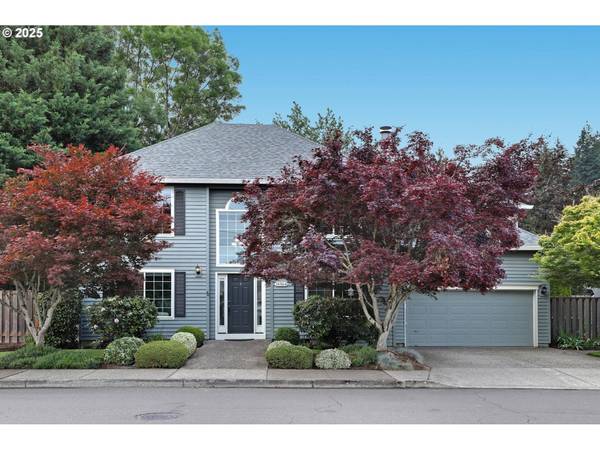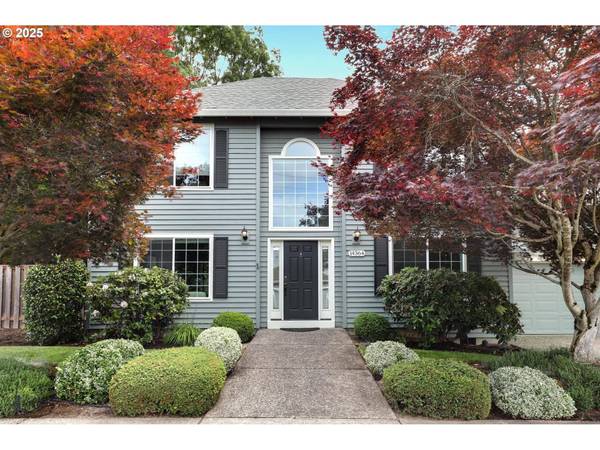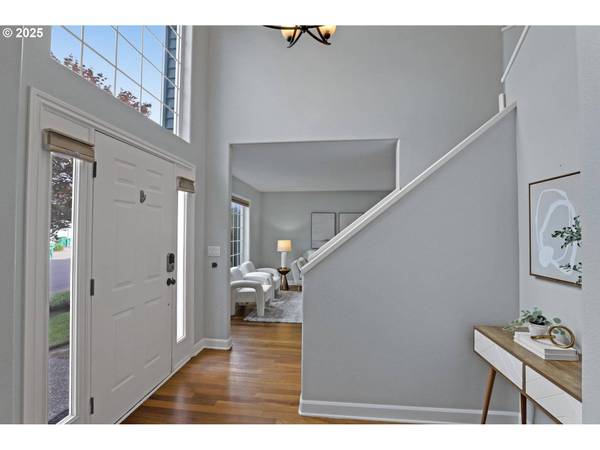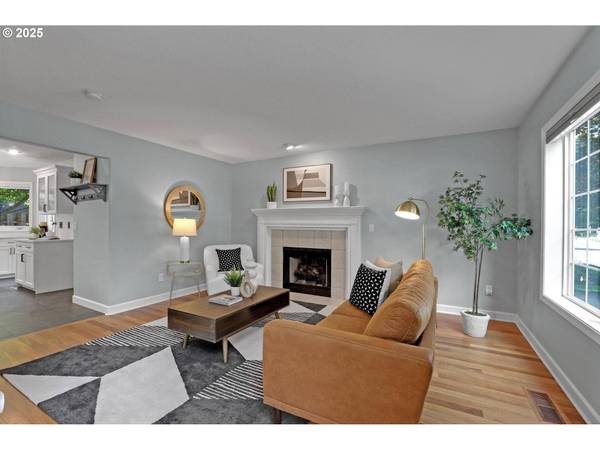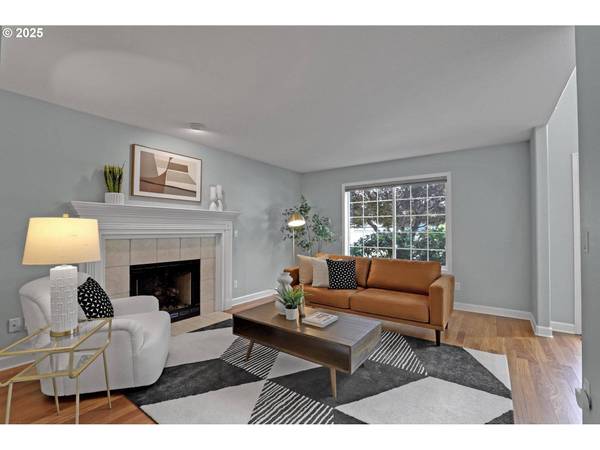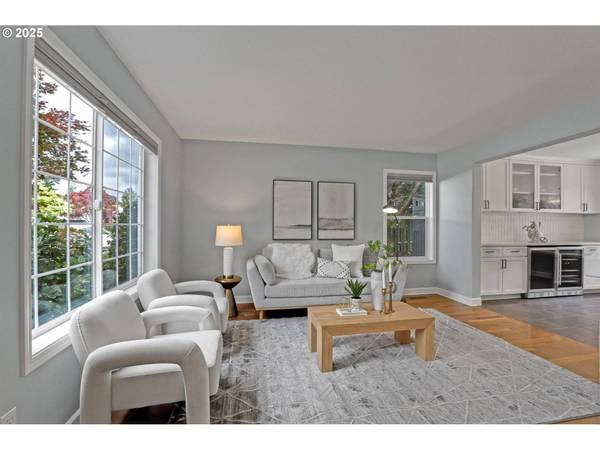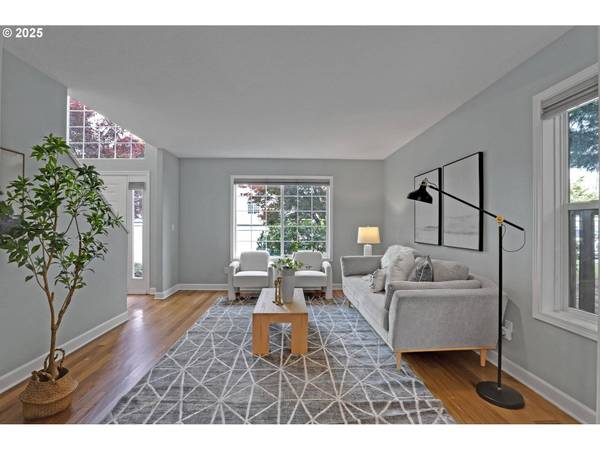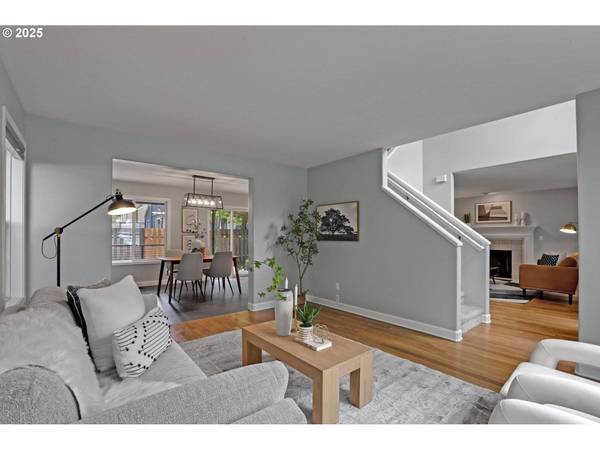
GALLERY
PROPERTY DETAIL
Key Details
Sold Price $649,900
Property Type Single Family Home
Sub Type Single Family Residence
Listing Status Sold
Purchase Type For Sale
Square Footage 1, 921 sqft
Price per Sqft $338
Subdivision Hillshire Woods
MLS Listing ID 501944504
Style Stories2, Traditional
Bedrooms 3
Full Baths 2
Year Built 1996
Annual Tax Amount $5,771
Tax Year 2024
Lot Size 6,534 Sqft
Property Sub-Type Single Family Residence
Location
State OR
County Washington
Area _151
Building
Lot Description Corner Lot, Level
Story 2
Foundation Concrete Perimeter
Sewer Public Sewer
Water Public Water
Interior
Heating Forced Air
Cooling Central Air
Fireplaces Number 1
Fireplaces Type Gas
Exterior
Exterior Feature Covered Deck, Deck, Fenced, Patio, Raised Beds, Sprinkler, Tool Shed, Yard
Parking Features Attached, Oversized
Garage Spaces 2.0
Roof Type Composition
Schools
Elementary Schools Nancy Ryles
Middle Schools Conestoga
High Schools Mountainside
Others
Acceptable Financing Cash, Conventional
Listing Terms Cash, Conventional
MORTGAGE CALCULATOR
REVIEWS
CONTACT


