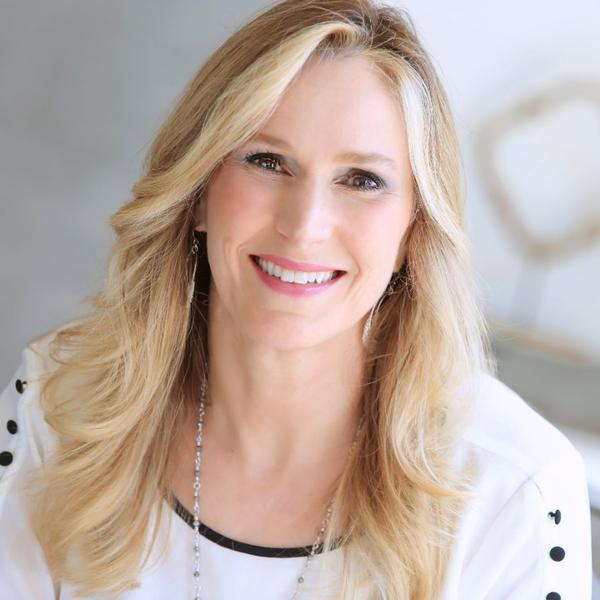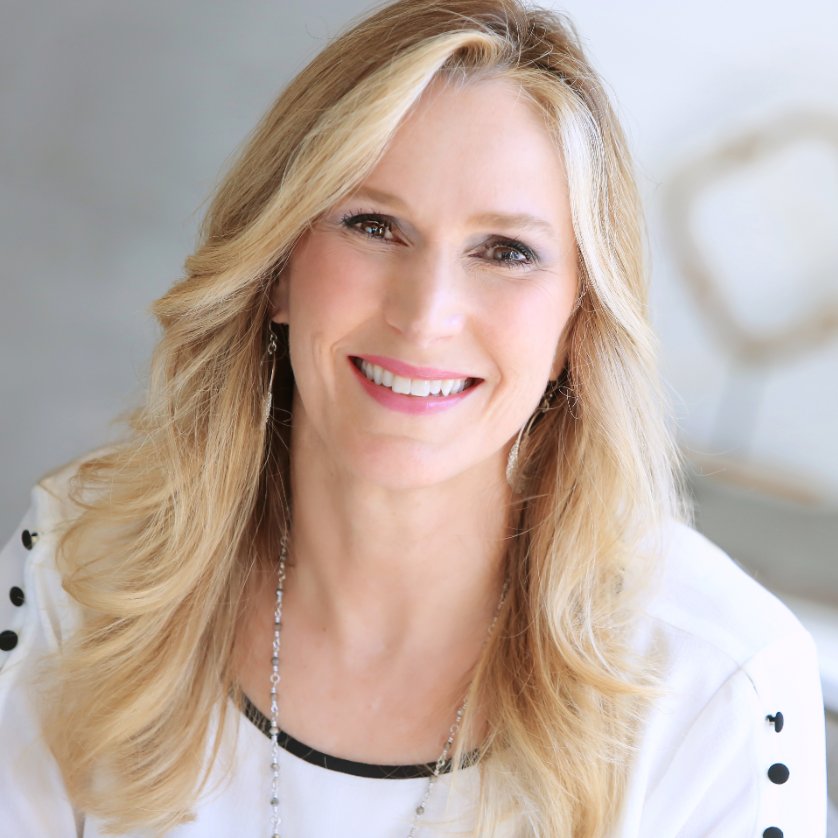1411 SE 152ND CT Vancouver, WA 98683

UPDATED:
Key Details
Property Type Single Family Home
Sub Type Single Family Residence
Listing Status Active
Purchase Type For Sale
Square Footage 1,169 sqft
Price per Sqft $376
Subdivision Casdcade Highlands
MLS Listing ID 500191529
Style Stories1
Bedrooms 3
Full Baths 2
Year Built 1988
Annual Tax Amount $3,835
Tax Year 2024
Lot Size 8,276 Sqft
Property Sub-Type Single Family Residence
Property Description
Location
State WA
County Clark
Area _24
Rooms
Basement Crawl Space
Interior
Interior Features Garage Door Opener, Laminate Flooring, Laundry, Vaulted Ceiling, Wallto Wall Carpet, Washer Dryer
Heating Wall Heater
Appliance Dishwasher, Disposal, Free Standing Range, Microwave
Exterior
Exterior Feature Fenced, Patio, Yard
Parking Features Attached
Garage Spaces 2.0
Roof Type Composition
Accessibility GarageonMain, GroundLevel, OneLevel, UtilityRoomOnMain, WalkinShower
Garage Yes
Building
Lot Description Corner Lot, Cul_de_sac, Level
Story 1
Foundation Concrete Perimeter
Sewer Public Sewer
Water Public Water
Level or Stories 1
Schools
Elementary Schools Crestline
Middle Schools Wy East
High Schools Mountain View
Others
Senior Community No
Acceptable Financing Cash, Conventional, FHA, VALoan
Listing Terms Cash, Conventional, FHA, VALoan

GET MORE INFORMATION




