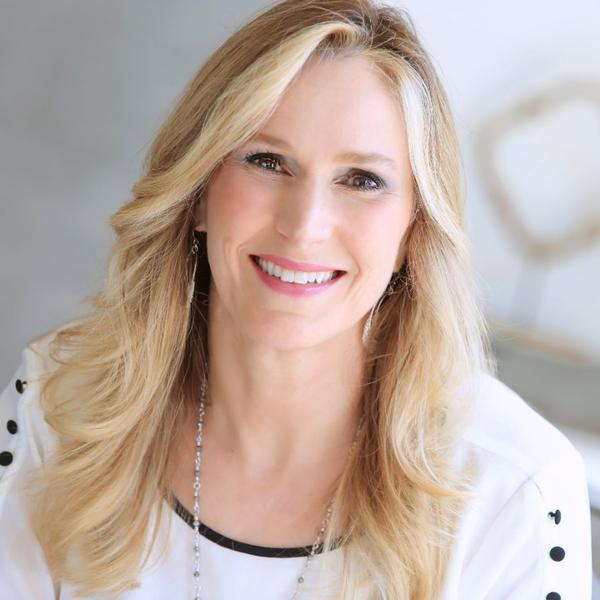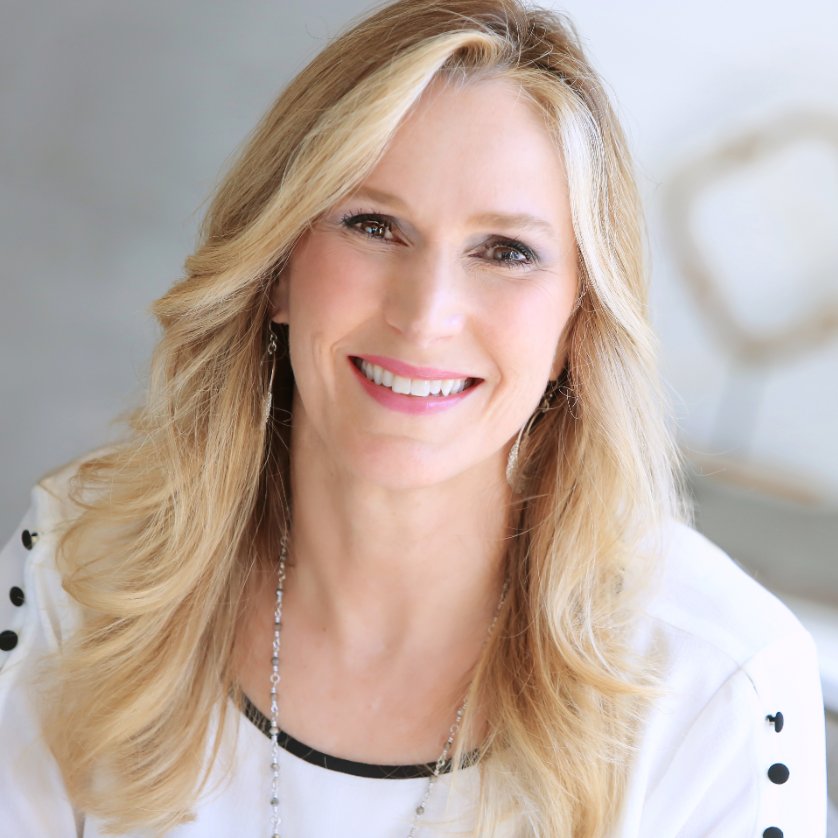Bought with Better Homes & Gardens Realty
For more information regarding the value of a property, please contact us for a free consultation.
1820 N LAURELWOOD LOOP Canby, OR 97013
Want to know what your home might be worth? Contact us for a FREE valuation!

Our team is ready to help you sell your home for the highest possible price ASAP
Key Details
Sold Price $650,000
Property Type Single Family Home
Sub Type Single Family Residence
Listing Status Sold
Purchase Type For Sale
Square Footage 1,973 sqft
Price per Sqft $329
Subdivision Rebecca Estates
MLS Listing ID 23186887
Style Stories1, Ranch
Bedrooms 3
Full Baths 2
Year Built 1993
Annual Tax Amount $6,344
Tax Year 2022
Property Sub-Type Single Family Residence
Property Description
Welcome home to this charming and spacious one level ranch located in desirable north Canby neighborhood. Wonderful floor-plan seamlessly flows from a formal living room to a large, comfortable great room open to the kitchen, eating nook and breakfast bar. Step outside onto a patio with a built-in BBQ, and enjoy the serenity that this beautifully appointed yard offers! Don't miss the tool shed set up for easy access and storage of your yard tools. The 3 car garage is flat out amazing-floor is covered and padded, lots of storage and shelving. Enjoy this space as a workshop or place to keep your vehicles. The RV parking area is large and well planned, sized perfectly for many different types of recreational vehicles. Don't miss out-this is your dream home!
Location
State OR
County Clackamas
Area _146
Zoning Resid
Interior
Heating Forced Air
Cooling Central Air
Fireplaces Number 2
Fireplaces Type Gas, Stove
Exterior
Exterior Feature Builtin Barbecue, Fenced, Garden, Gas Hookup, Outbuilding, Patio, Raised Beds, R V Parking, Security Lights, Sprinkler, Yard
Parking Features Attached, Oversized
Garage Spaces 3.0
View Y/N false
Roof Type Composition
Building
Lot Description Cul_de_sac, Level, Private
Story 1
Foundation Concrete Perimeter
Sewer Public Sewer
Water Public Water
New Construction No
Schools
Elementary Schools Eccles
Middle Schools Baker Prairie
High Schools Canby
Others
Acceptable Financing Cash, Conventional, FHA
Listing Terms Cash, Conventional, FHA
Read Less

GET MORE INFORMATION




