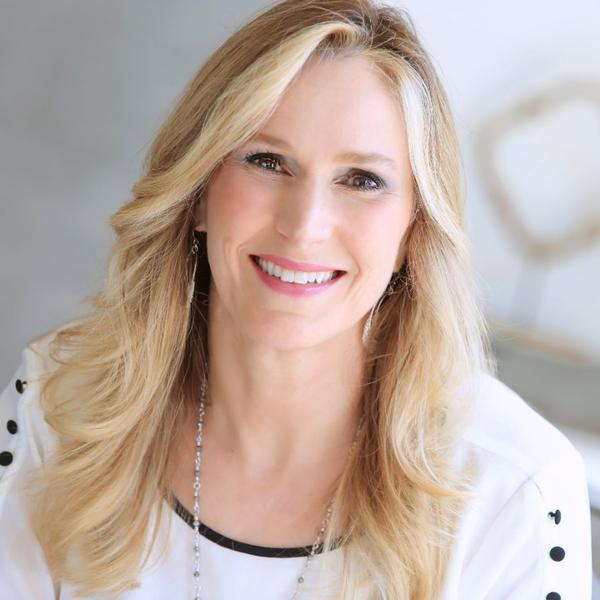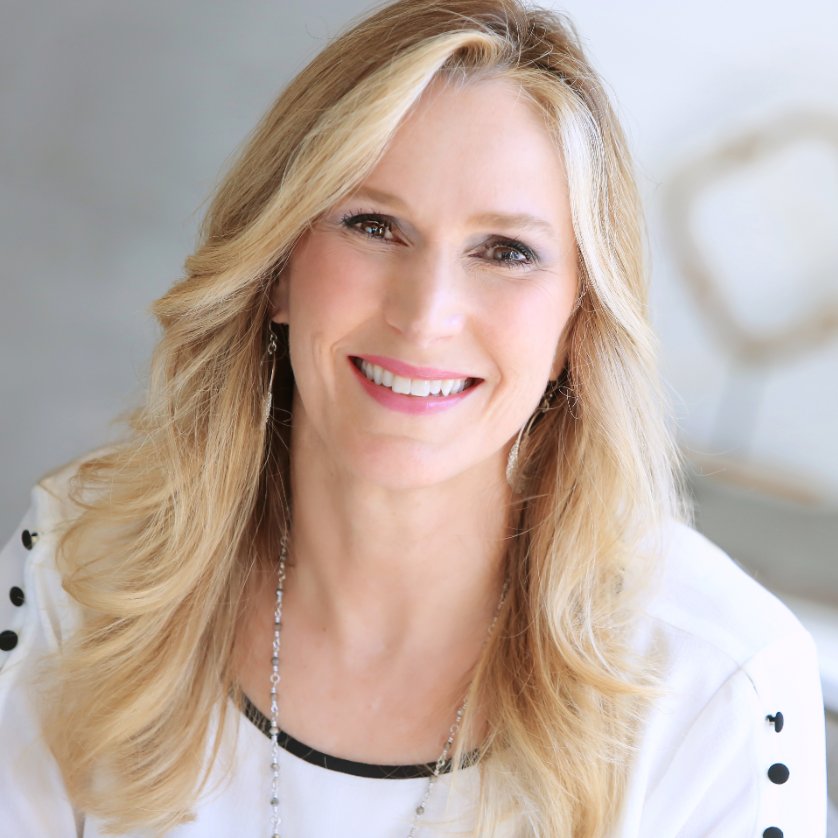28467 SE KW Anderson RD Gresham, OR 97080

UPDATED:
Key Details
Property Type Single Family Home
Sub Type Single Family Residence
Listing Status Active
Purchase Type For Sale
Square Footage 2,844 sqft
Price per Sqft $242
MLS Listing ID 292933924
Style Farmhouse
Bedrooms 4
Full Baths 2
Year Built 1904
Annual Tax Amount $6,064
Tax Year 2025
Lot Size 1.120 Acres
Property Sub-Type Single Family Residence
Property Description
Location
State OR
County Multnomah
Area _144
Zoning MUA
Rooms
Basement Daylight
Interior
Interior Features Ceiling Fan, Garage Door Opener, Laundry, Skylight, Tile Floor, Vaulted Ceiling, Vinyl Floor, Wallto Wall Carpet, Washer Dryer, Wood Floors
Heating Forced Air
Cooling None
Fireplaces Number 1
Fireplaces Type Gas
Appliance Builtin Oven, Butlers Pantry, Cooktop, Dishwasher, Double Oven, Down Draft, Free Standing Refrigerator, Gas Appliances, Solid Surface Countertop, Stainless Steel Appliance
Exterior
Exterior Feature Deck, Garden, Outbuilding, Patio, Porch, Raised Beds, Yard
Parking Features Detached
Garage Spaces 2.0
Roof Type Composition
Garage Yes
Building
Lot Description Gentle Sloping
Story 3
Foundation Concrete Perimeter
Sewer Septic Tank
Water Public Water
Level or Stories 3
Schools
Elementary Schools Powell Valley
Middle Schools Gordon Russell
High Schools Sam Barlow
Others
Senior Community No
Acceptable Financing Cash, Conventional
Listing Terms Cash, Conventional

GET MORE INFORMATION




