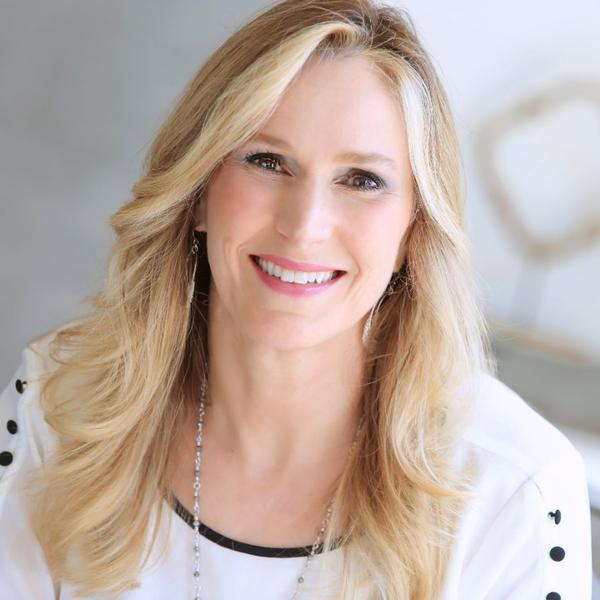3816 EDGEWOOD DR Vancouver, WA 98661

Open House
Sun Nov 02, 12:00pm - 2:00pm
UPDATED:
Key Details
Property Type Single Family Home
Sub Type Single Family Residence
Listing Status Active
Purchase Type For Sale
Square Footage 4,107 sqft
Price per Sqft $371
MLS Listing ID 542996534
Style Mid Century Modern, Other
Bedrooms 3
Full Baths 2
Year Built 2006
Annual Tax Amount $9,193
Tax Year 2024
Lot Size 0.360 Acres
Property Sub-Type Single Family Residence
Property Description
Location
State WA
County Clark
Area _13
Rooms
Basement Daylight
Interior
Interior Features Ceiling Fan, Hardwood Floors, High Ceilings, Laundry, Quartz, Wallto Wall Carpet
Heating Forced Air
Cooling Central Air
Appliance Builtin Oven, Builtin Refrigerator, Cooktop, Dishwasher, Island, Microwave, Pantry, Quartz
Exterior
Exterior Feature Covered Deck
Parking Features Attached, Tandem, TuckUnder
Garage Spaces 3.0
View City, River, Trees Woods
Roof Type Flat
Garage Yes
Building
Lot Description Sloped
Story 3
Foundation Concrete Perimeter
Sewer Public Sewer
Water Public Water
Level or Stories 3
Schools
Elementary Schools Harney
Middle Schools Mcloughlin
High Schools Fort Vancouver
Others
Senior Community No
Acceptable Financing Cash, Conventional
Listing Terms Cash, Conventional

GET MORE INFORMATION




